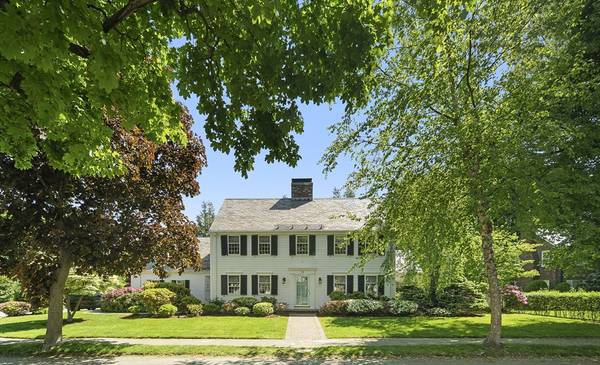For more information regarding the value of a property, please contact us for a free consultation.
Key Details
Sold Price $2,330,000
Property Type Single Family Home
Sub Type Single Family Residence
Listing Status Sold
Purchase Type For Sale
Square Footage 3,676 sqft
Price per Sqft $633
MLS Listing ID 73244563
Sold Date 07/15/24
Style Colonial
Bedrooms 4
Full Baths 4
HOA Y/N false
Year Built 1942
Annual Tax Amount $21,919
Tax Year 2024
Lot Size 0.280 Acres
Acres 0.28
Property Description
One of the most coveted, vibrant locations in town, the part of the Flats that everyone wants! This Colonial offers the space and layout to meet today's lifestyle demands while retaining beautiful architectural character and grace. The first floor offers a spacious kitchen with a center island and plenty of cabinet space. It opens onto a huge family room highlighted by vaulted ceilings, a fireplace and floor-to ceiling windows overlooking the back yard. There's also a formal dining room and an elegant front-to-back living room with a wood-burning fireplace, which connects to a spacious sunporch. Upstairs, you'll find 4 bedrooms, including a primary with a full bath and large walk-in closet. Bonus: there's a full attic, offering plenty of storage as well as cedar closets! The basement is highlighted by a large playroom, laundry room, cold wine/beer storage and a very large storeroom/pantry. Outside, enjoy a large fenced-in back yard, patio, mature landscaping and tremendous curb appeal.
Location
State MA
County Middlesex
Zoning RDB
Direction Dartmouth to Yale
Rooms
Family Room Vaulted Ceiling(s), Flooring - Hardwood
Basement Full
Primary Bedroom Level Second
Dining Room Flooring - Hardwood
Kitchen Flooring - Hardwood, Countertops - Stone/Granite/Solid, Kitchen Island, Stainless Steel Appliances
Interior
Interior Features Closet/Cabinets - Custom Built, Mud Room, Sun Room, Bathroom, Play Room
Heating Baseboard, Natural Gas, Fireplace
Cooling Central Air
Flooring Wood, Flooring - Hardwood
Fireplaces Number 3
Fireplaces Type Family Room, Living Room
Appliance Gas Water Heater, Oven, Dishwasher, Disposal, Range, Refrigerator
Laundry In Basement
Basement Type Full
Exterior
Exterior Feature Patio, Rain Gutters, Professional Landscaping, Sprinkler System
Garage Spaces 2.0
Community Features Public Transportation, Shopping, Park, Walk/Jog Trails, Medical Facility, Bike Path, Conservation Area, House of Worship, Private School, Public School
Utilities Available for Gas Range
Roof Type Slate
Total Parking Spaces 2
Garage Yes
Building
Foundation Stone
Sewer Public Sewer
Water Public
Schools
Elementary Schools Vinson Owen
Middle Schools Mccall
High Schools Whs
Others
Senior Community false
Read Less Info
Want to know what your home might be worth? Contact us for a FREE valuation!

Our team is ready to help you sell your home for the highest possible price ASAP
Bought with Kim Covino & Co. Team • Compass



