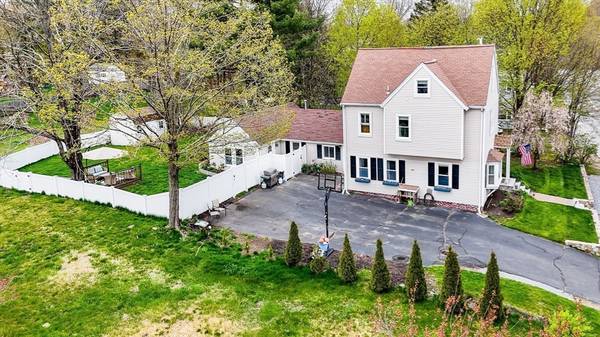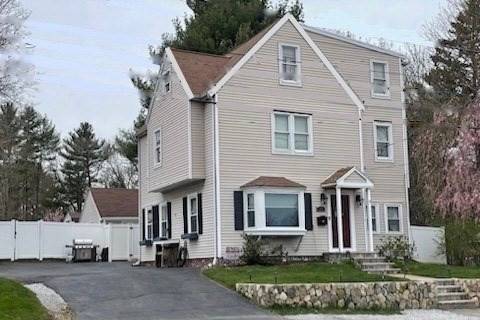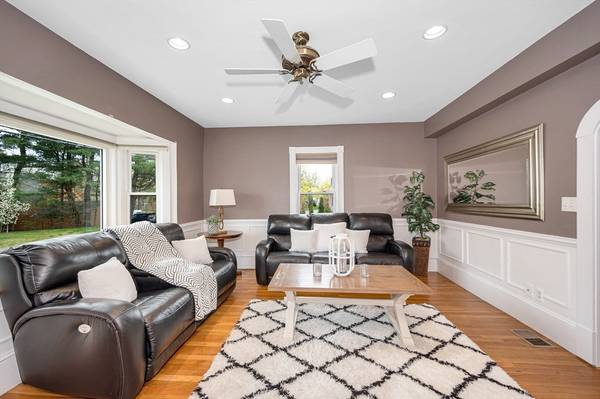For more information regarding the value of a property, please contact us for a free consultation.
Key Details
Sold Price $885,000
Property Type Single Family Home
Sub Type Single Family Residence
Listing Status Sold
Purchase Type For Sale
Square Footage 2,893 sqft
Price per Sqft $305
Subdivision Memorial Park
MLS Listing ID 73231333
Sold Date 07/15/24
Style Colonial,Other (See Remarks)
Bedrooms 4
Full Baths 2
Half Baths 1
HOA Y/N false
Year Built 1920
Annual Tax Amount $9,942
Tax Year 2024
Lot Size 10,890 Sqft
Acres 0.25
Property Description
This immaculate, move-in ready home has plenty of space and can support multigenerational living! Savor three stories of living space featuring 11 rooms, 4 bedrooms & 2 1/ 2 baths. Formal dining room, living room, and family room on the first floor, hosting holidays and large parties is a breeze. Updated cook's kitchen w/ quartz countertops, two baths, home office, & exercise room round out this floor. The second floor has three bedrooms & full bath with laundry. The third floor hosts the 4th bedroom & expansive 28 x 10 bonus room. Take pleasure in grilling out in your spacious, fully fenced backyard with your pets & guests. In close proximity to Reading's downtown, parks, the library, eateries, & retail establishments. This Memorial Park Colonial offers endless uses with an expansive floorplan & bonus rooms. Your dream of a home office, gym, guest quarters, media room, billiards, or play area can become a reality. Come by & see the potential to live life in style with rooms to spare
Location
State MA
County Middlesex
Zoning S15
Direction Property is located near the intersection of Pearl and Charles Streets.
Rooms
Family Room Closet, Flooring - Wood, Exterior Access
Basement Partial, Interior Entry, Concrete, Unfinished
Primary Bedroom Level Second
Dining Room Flooring - Hardwood, Recessed Lighting
Kitchen Flooring - Hardwood, Dining Area, Countertops - Stone/Granite/Solid, Cabinets - Upgraded, Exterior Access
Interior
Interior Features Ceiling Fan(s), Closet, Exercise Room, Home Office, Bonus Room
Heating Forced Air, Natural Gas
Cooling Central Air
Flooring Tile, Concrete, Hardwood, Pine, Wood Laminate, Laminate, Flooring - Wood, Flooring - Wall to Wall Carpet
Appliance Gas Water Heater, Water Heater, Dishwasher
Laundry Electric Dryer Hookup, Washer Hookup
Basement Type Partial,Interior Entry,Concrete,Unfinished
Exterior
Exterior Feature Deck - Wood, Rain Gutters, Storage, Fenced Yard
Fence Fenced/Enclosed, Fenced
Community Features Public Transportation, Shopping, Tennis Court(s), Park, Walk/Jog Trails, Conservation Area, Highway Access, House of Worship, Private School, Public School, T-Station
Utilities Available for Gas Range, for Gas Oven, for Electric Dryer, Washer Hookup
Roof Type Shingle
Total Parking Spaces 4
Garage No
Building
Lot Description Level
Foundation Stone, Brick/Mortar
Sewer Public Sewer
Water Public
Architectural Style Colonial, Other (See Remarks)
Schools
Elementary Schools Call Supt
Middle Schools Call Supt
High Schools Rmhs
Others
Senior Community false
Acceptable Financing Contract
Listing Terms Contract
Read Less Info
Want to know what your home might be worth? Contact us for a FREE valuation!

Our team is ready to help you sell your home for the highest possible price ASAP
Bought with Matthew Basteri • Flow Realty, Inc.



