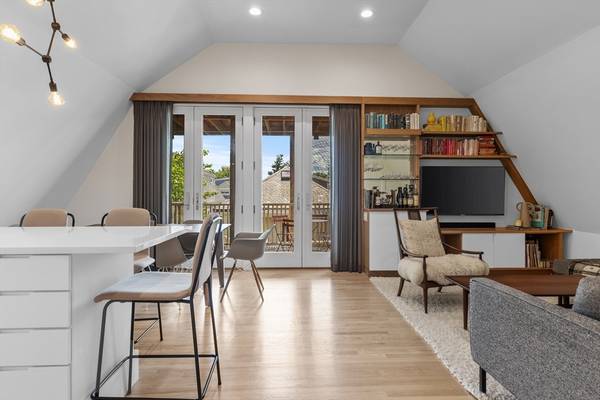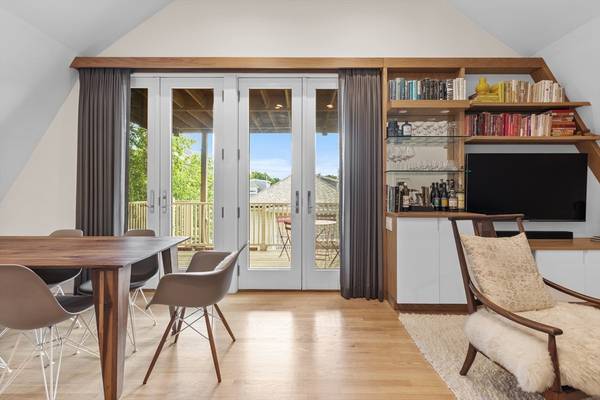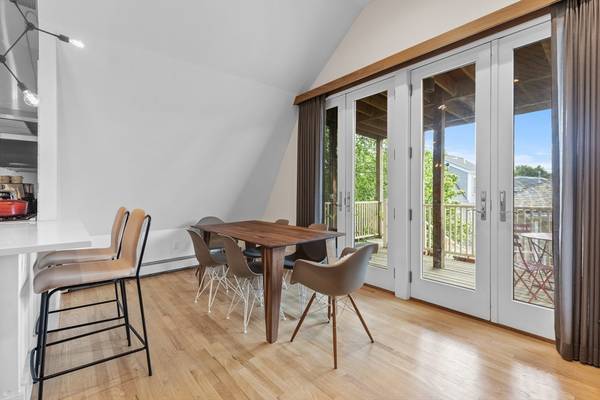For more information regarding the value of a property, please contact us for a free consultation.
Key Details
Sold Price $925,000
Property Type Condo
Sub Type Condominium
Listing Status Sold
Purchase Type For Sale
Square Footage 975 sqft
Price per Sqft $948
MLS Listing ID 73250537
Sold Date 07/15/24
Bedrooms 2
Full Baths 1
HOA Fees $215/mo
Year Built 1911
Annual Tax Amount $1,863
Tax Year 2024
Property Description
Welcome to this top floor Grand Victorian in West Cambridge! This sunlit home features 21-22 renovations including central AC, insulation, & an open kitchen & living room with vaulted ceilings. The kitchen boasts new whirlpool appliances, Bosch stove, quartz countertops, backsplash & lighting.The living room offers a floor-to-ceiling built-in bookshelf & TV console & leads to a private deck with direct access to the common yard & gardens. The primary bedroom features natural light, a double closet & 3rd bonus closet. The generously sized second bedroom overlooks the lovely community gardens. The tiled bathroom includes a spa tub, walk-in shower, & in-unit w/d. Additional features include an unfinished attic private, extra basement storage and a large, beautifully landscaped common yard. Located by Huron Village shops & restaurants such as High Rise Bread, Sarah's Market, La Royal, Talulla & Gran Gusto. Enjoy the easy access to Alewife, Harvard, Porter Square and Davis & Route 2.
Location
State MA
County Middlesex
Area West Cambridge
Zoning Res
Direction At the corner of Fayerweather and Hazel Street
Rooms
Basement Y
Primary Bedroom Level Third
Interior
Heating Central, Ductless
Cooling Central Air, Ductless
Flooring Hardwood
Appliance Range, Oven, Dishwasher, Disposal, Microwave, Refrigerator, Freezer, Washer, Dryer
Laundry Third Floor, In Unit, Electric Dryer Hookup, Washer Hookup
Basement Type Y
Exterior
Exterior Feature Deck, Deck - Wood, Covered Patio/Deck, Balcony, City View(s), Fenced Yard, Fruit Trees, Garden, Rain Gutters, Professional Landscaping
Fence Fenced
Community Features Public Transportation, Shopping, Tennis Court(s), Park, Walk/Jog Trails, Medical Facility, Laundromat, Bike Path, Conservation Area, Highway Access, Private School, Public School, T-Station, University
Utilities Available for Gas Range, for Gas Oven, for Electric Dryer, Washer Hookup
View Y/N Yes
View City
Roof Type Shingle
Garage No
Building
Story 1
Sewer Public Sewer
Water Public
Others
Pets Allowed Yes
Senior Community false
Pets Allowed Yes
Read Less Info
Want to know what your home might be worth? Contact us for a FREE valuation!

Our team is ready to help you sell your home for the highest possible price ASAP
Bought with Andrew Martini • Compass



