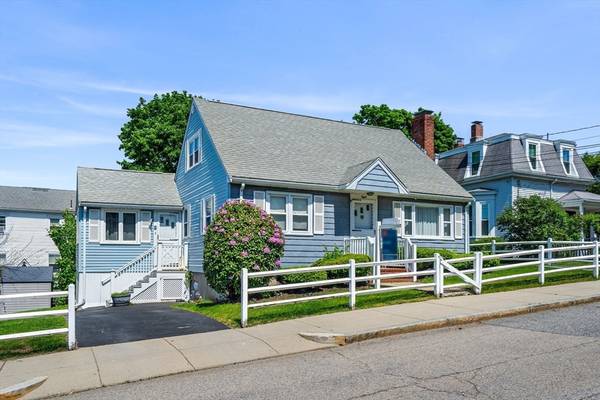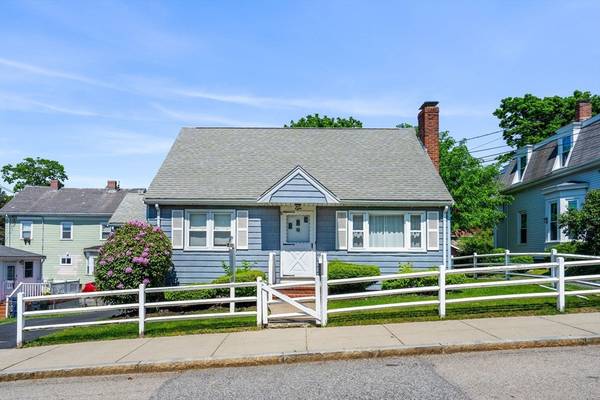For more information regarding the value of a property, please contact us for a free consultation.
Key Details
Sold Price $670,000
Property Type Single Family Home
Sub Type Single Family Residence
Listing Status Sold
Purchase Type For Sale
Square Footage 1,975 sqft
Price per Sqft $339
MLS Listing ID 73243516
Sold Date 07/15/24
Style Cape
Bedrooms 3
Full Baths 1
Half Baths 1
HOA Y/N false
Year Built 1960
Annual Tax Amount $5,306
Tax Year 2024
Lot Size 3,920 Sqft
Acres 0.09
Property Description
Offers Due by Monday 4pm! Don't miss out on this charming and meticulously maintained West Roxbury Cape! Located in an ideal neighborhood, this home offers convenience and a vibrant lifestyle with numerous shops, dining options, and activities all within a short distance. Enjoy easy commuting with a bus stop at the end of the street and the West Roxbury Commuter Rail less than a mile away. Outdoor enthusiasts will love the proximity to parks, nature trails, a golf driving range, and boating on the Charles River. Plus, shopping and major highways are just moments away. This home boasts significant upgrades over the years, including a roof, windows, siding, heating system, water heater, gas fireplace, modern wiring, and a stylish bathroom with a walk-in shower and glass doors. The walkout basement provides additional space, while the perfectly sized yard is easy to maintain and perfect for enjoying outdoor activities.
Location
State MA
County Suffolk
Area West Roxbury
Zoning R1
Direction Please follow directions on GPS
Rooms
Basement Finished, Walk-Out Access, Interior Entry
Primary Bedroom Level First
Interior
Interior Features Sun Room, Game Room
Heating Hot Water, Natural Gas
Cooling Wall Unit(s)
Flooring Wood, Tile, Vinyl, Carpet, Concrete, Laminate
Fireplaces Number 1
Appliance Gas Water Heater, Range, Microwave, Refrigerator, Washer, Dryer
Laundry In Basement, Gas Dryer Hookup
Basement Type Finished,Walk-Out Access,Interior Entry
Exterior
Community Features Public Transportation, Shopping, Tennis Court(s), Park, Walk/Jog Trails, Golf, Medical Facility, Laundromat, Bike Path, Highway Access, House of Worship, Private School, Public School, T-Station, University
Utilities Available for Gas Range, for Gas Oven, for Gas Dryer
Waterfront Description Beach Front,River,3/10 to 1/2 Mile To Beach,Beach Ownership(Public)
Roof Type Shingle
Total Parking Spaces 3
Garage No
Waterfront Description Beach Front,River,3/10 to 1/2 Mile To Beach,Beach Ownership(Public)
Building
Lot Description Gentle Sloping, Level
Foundation Concrete Perimeter
Sewer Public Sewer
Water Public
Architectural Style Cape
Others
Senior Community false
Read Less Info
Want to know what your home might be worth? Contact us for a FREE valuation!

Our team is ready to help you sell your home for the highest possible price ASAP
Bought with Chantae Turner • Thumbprint Realty, LLC



