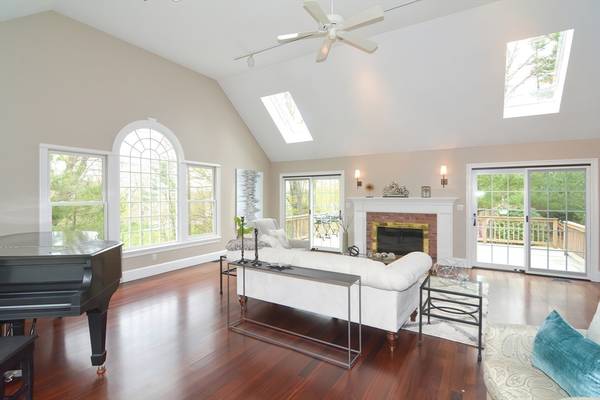For more information regarding the value of a property, please contact us for a free consultation.
Key Details
Sold Price $1,271,000
Property Type Single Family Home
Sub Type Single Family Residence
Listing Status Sold
Purchase Type For Sale
Square Footage 3,003 sqft
Price per Sqft $423
Subdivision Uhlman Farms
MLS Listing ID 73231903
Sold Date 07/16/24
Style Colonial
Bedrooms 4
Full Baths 2
Half Baths 1
HOA Y/N false
Year Built 1994
Annual Tax Amount $15,043
Tax Year 2024
Lot Size 0.780 Acres
Acres 0.78
Property Description
WOW! Join the next generation of families moving to fabulous Uhlman Farms subdivision in this Modern remake of a Classic Colonial. Sun splashed Chefs Kitchen with Island, Wine Bar, & Walk-In Pantry opens to a Vaulted Family Room with Wall Unit and Brick Fireplace flanked by Sliders & plenty of room for a grand piano! Entertain in the Formal Dining Room or dine alfresco from the Large Deck overlooking the Private Yard. Gracious Library with French Doors off Foyer makes working from home a pleasure. Relax in the luxurious Primary Suite with spa inspired Soaking Tub, Glass Enclosed Shower & Heated Tiles. All new Main Bath and 3 addt’l BRs w/ Custom Closets complete the 2nd floor. Garage opens to Mudroom & 1000+ square foot Gym/Play Space in unfin Basement. Updates incl Kitchen, Baths, Roof, HVAC, Tankless HW Heater, Flooring, Deck, Lighting and Plumbing Fixtures. Across from Miles of Conservation Trails. Convenient to Shops, Schools & Highways. 1st Showings at Fri Sat & Sun OHs
Location
State MA
County Worcester
Zoning R
Direction Route 30 to Jacob Amsden to Samuel Harrington Road
Rooms
Basement Full, Interior Entry, Unfinished
Primary Bedroom Level Second
Interior
Interior Features Library, Foyer, Mud Room, Exercise Room
Heating Forced Air, Natural Gas
Cooling Central Air
Fireplaces Number 1
Appliance Gas Water Heater, Tankless Water Heater
Laundry First Floor
Basement Type Full,Interior Entry,Unfinished
Exterior
Exterior Feature Deck - Composite, Rain Gutters
Garage Spaces 2.0
Community Features Public Transportation, Shopping, Tennis Court(s), Park, Walk/Jog Trails, Golf, Medical Facility, Bike Path, Conservation Area, Highway Access, House of Worship, Private School, Public School, T-Station, University
Waterfront false
Waterfront Description Beach Front,Lake/Pond,1 to 2 Mile To Beach,Beach Ownership(Public)
View Y/N Yes
View Scenic View(s)
Roof Type Shingle
Parking Type Attached, Under, Garage Door Opener, Paved Drive
Total Parking Spaces 5
Garage Yes
Waterfront Description Beach Front,Lake/Pond,1 to 2 Mile To Beach,Beach Ownership(Public)
Building
Foundation Concrete Perimeter
Sewer Public Sewer
Water Public
Schools
Elementary Schools Hastings
Middle Schools Gibbons
High Schools Westborough
Others
Senior Community false
Read Less Info
Want to know what your home might be worth? Contact us for a FREE valuation!

Our team is ready to help you sell your home for the highest possible price ASAP
Bought with Ginny Martins • Ginny Martins & Associates
Get More Information




