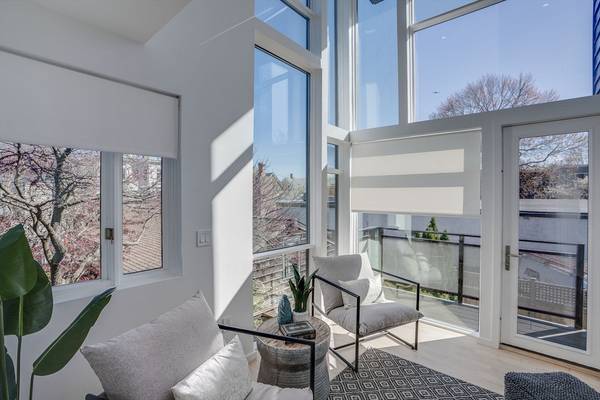For more information regarding the value of a property, please contact us for a free consultation.
Key Details
Sold Price $2,690,000
Property Type Condo
Sub Type Condominium
Listing Status Sold
Purchase Type For Sale
Square Footage 2,733 sqft
Price per Sqft $984
MLS Listing ID 73231147
Sold Date 07/15/24
Bedrooms 4
Full Baths 3
Half Baths 1
HOA Fees $473/mo
Year Built 2003
Annual Tax Amount $12,220
Tax Year 2024
Property Description
Don't miss this Stunning and Unique 4 bed 3.5 bath luxury Townhouse in Cambridgeport w/ 2 car parking located between MIT, Charles River, Central Sq & Harvard Univ! Feels like a single fam quietly set back from street. Spectacular private yard, 2 balconies, 3 decks including an impressive roof deck w/ 360 degree views, outstanding view of Boston skyline! Built in 2003 this new condo conversion has been thoughtfully updated in past year. 4 levels of living w/ handy finished lower level. Marvel at the Jaw Dropping walls of glass between 2nd & 3rd floor & majestic ceiling height. All-new, top-of-the-line Thermador appliances, sleek vent hood, quartz counters that grace beautifully appointed kitchen, seller to install kitchen island. All new bathrooms, each completely renovated to provide spa-like experience. Within mile to OVER 100 restaurants, cafes, bars. Impressive 89 walkscore/99 bikescore. Unparalleled properties like this don't hit the market very often in such a popular location!
Location
State MA
County Middlesex
Area Cambridgeport
Zoning SD-9
Direction Brookline St to Valentine St or Pearl St to Valentine St
Rooms
Basement Y
Primary Bedroom Level Second
Dining Room Flooring - Hardwood, Open Floorplan, Remodeled
Kitchen Flooring - Wood, Countertops - Stone/Granite/Solid, Open Floorplan, Stainless Steel Appliances, Gas Stove
Interior
Interior Features Bathroom - Full, Bathroom - Tiled With Shower Stall, Countertops - Stone/Granite/Solid, Closet/Cabinets - Custom Built, Vaulted Ceiling(s), Open Floorplan, Bathroom, Mud Room, Sitting Room, Study, Media Room, Wired for Sound
Heating Central, Natural Gas
Cooling Central Air
Flooring Wood, Tile, Laminate, Flooring - Stone/Ceramic Tile, Flooring - Hardwood
Appliance Range, Dishwasher, Refrigerator, Range Hood
Laundry Third Floor, In Unit
Basement Type Y
Exterior
Exterior Feature Balcony / Deck, Deck, Deck - Roof, Patio, Balcony, City View(s), Fenced Yard, Garden, Sprinkler System
Garage Spaces 1.0
Fence Fenced
Community Features Public Transportation, Shopping, Golf, Medical Facility, Bike Path, Conservation Area, Highway Access, House of Worship, Private School, Public School, T-Station, University
Utilities Available for Gas Range
View Y/N Yes
View City
Roof Type Rubber
Total Parking Spaces 1
Garage Yes
Building
Story 3
Sewer Public Sewer
Water Public
Others
Pets Allowed Yes
Senior Community false
Pets Allowed Yes
Read Less Info
Want to know what your home might be worth? Contact us for a FREE valuation!

Our team is ready to help you sell your home for the highest possible price ASAP
Bought with Sandrine Deschaux • RE/MAX Destiny



