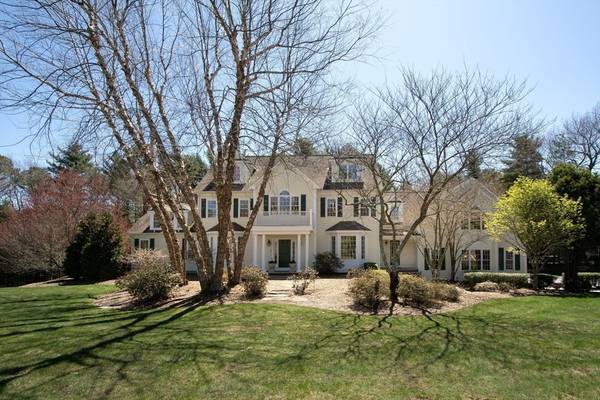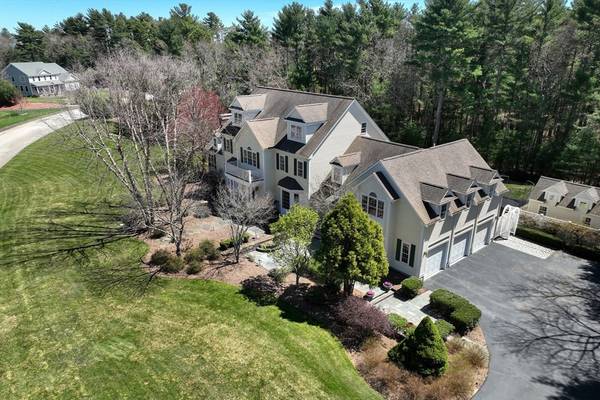For more information regarding the value of a property, please contact us for a free consultation.
Key Details
Sold Price $1,675,000
Property Type Single Family Home
Sub Type Single Family Residence
Listing Status Sold
Purchase Type For Sale
Square Footage 5,767 sqft
Price per Sqft $290
Subdivision Indian Pond Estates
MLS Listing ID 73227578
Sold Date 07/17/24
Style Colonial
Bedrooms 6
Full Baths 3
Half Baths 2
HOA Y/N false
Year Built 2003
Annual Tax Amount $12,631
Tax Year 2024
Lot Size 1.060 Acres
Acres 1.06
Property Description
Welcome home to this stunning, custom colonial in the heart of Indian Pond Estates. This spacious and bright home boasts a grand open floor plan perfect for hosting family gatherings and entertaining guests. The heart of the home is the expansive kitchen, featuring top-of-the-line Viking appliances that will delight any culinary enthusiast. With six bedrooms and three full baths, there's plenty of room for the whole family to relax and unwind. The two additional half baths provide convenience and comfort for guests. Descend into the finished LL, where a game room and media room awaits for endless fun and entertainment. The meticulously manicured private backyard with flagstone patio, gas firepit and covered mahogany wood deck w/surround sound is the perfect setting for large gatherings or for a peaceful evening by the fire with your favorite glass of wine. This home is truly the perfect family retreat, offering both comfort and style in the picturesque setting of Indian Pond Estates.
Location
State MA
County Plymouth
Zoning R80
Direction Route 3 to Brook Street to Country Club Way
Rooms
Family Room Closet/Cabinets - Custom Built, Flooring - Hardwood, Balcony / Deck, French Doors, Cable Hookup, Recessed Lighting
Basement Full, Partially Finished, Walk-Out Access, Interior Entry, Garage Access, Concrete
Primary Bedroom Level Second
Dining Room Flooring - Hardwood, Window(s) - Picture, Lighting - Overhead
Kitchen Flooring - Stone/Ceramic Tile, Dining Area, Pantry, Countertops - Stone/Granite/Solid, Kitchen Island, Wet Bar, Breakfast Bar / Nook, Cable Hookup, Exterior Access, Open Floorplan, Recessed Lighting, Second Dishwasher, Stainless Steel Appliances
Interior
Interior Features Closet, Bathroom - Full, Bathroom - With Tub & Shower, High Speed Internet Hookup, Bathroom - Half, Bedroom, Bathroom, Home Office, Central Vacuum, Wired for Sound
Heating Forced Air, Natural Gas
Cooling Central Air
Flooring Tile, Carpet, Hardwood, Flooring - Wall to Wall Carpet
Fireplaces Number 1
Fireplaces Type Family Room
Appliance Gas Water Heater, Range, Oven, Dishwasher, Disposal, Microwave, Refrigerator, Washer, Dryer
Laundry Closet/Cabinets - Custom Built, Electric Dryer Hookup, Washer Hookup, Second Floor
Basement Type Full,Partially Finished,Walk-Out Access,Interior Entry,Garage Access,Concrete
Exterior
Exterior Feature Deck - Roof, Deck - Wood, Patio, Balcony, Rain Gutters, Storage, Professional Landscaping, Sprinkler System, Decorative Lighting, Outdoor Shower, Stone Wall
Garage Spaces 3.0
Community Features Shopping, Pool, Tennis Court(s), Park, Golf, Conservation Area, Highway Access, House of Worship, Private School, Public School, T-Station
Utilities Available for Gas Range, for Electric Oven
Roof Type Shingle
Total Parking Spaces 7
Garage Yes
Building
Foundation Concrete Perimeter
Sewer Public Sewer
Water Public
Schools
Elementary Schools Kes
Middle Schools Kis
High Schools Silver Lake
Others
Senior Community false
Read Less Info
Want to know what your home might be worth? Contact us for a FREE valuation!

Our team is ready to help you sell your home for the highest possible price ASAP
Bought with John Zigouras • Symmetry Realty



