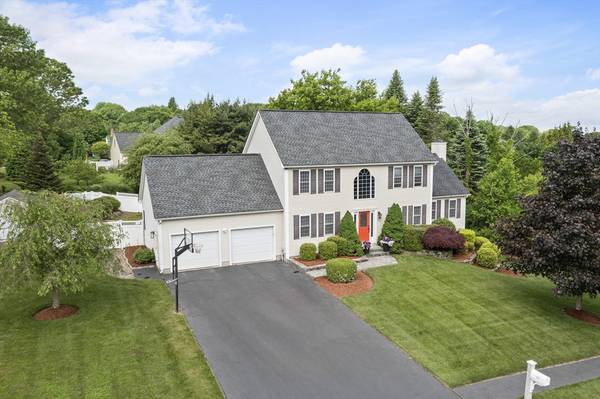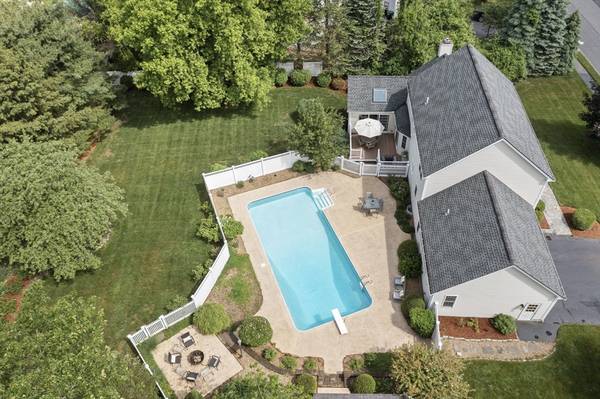For more information regarding the value of a property, please contact us for a free consultation.
Key Details
Sold Price $831,000
Property Type Single Family Home
Sub Type Single Family Residence
Listing Status Sold
Purchase Type For Sale
Square Footage 2,270 sqft
Price per Sqft $366
MLS Listing ID 73244902
Sold Date 07/17/24
Style Colonial
Bedrooms 3
Full Baths 3
Half Baths 1
HOA Y/N false
Year Built 2000
Annual Tax Amount $9,091
Tax Year 2024
Lot Size 0.570 Acres
Acres 0.57
Property Description
OFFER ACCEPTED. OPEN HOUSE IS CANCELLED. Welcome to this stunning 3 bedroom colonial with a beautiful two story foyer. The 1st floor boasts an expansive array of wonderful rooms. The cabinet packed kitchen has a breakfast bar, eating area, quartz counter tops & stainless steel appliances. The formal dining room & living room sit at the front of the house with crown molding & custom window shutters. The large family room impresses with a vaulted ceiling, a fireplace & more shutters. The bright & sunny sunroom offers access to the back deck. The 2nd floor has a great primary suite with a walk-in closet & bath with an updated tile shower & double sink vanity. Two more bedrooms with hardwood flooring & a full bath finish off this floor. Tons of room in the finished basement for office space & entertaining with a full bath & wet bar. Enjoy your staycation in the amazing fenced in pool area! Plenty of seating for friends & family. Stamped concrete adorns the in-ground pool.
Location
State MA
County Worcester
Zoning R1
Direction Leland Hill to Peach Tree to Boundary Stone
Rooms
Family Room Cathedral Ceiling(s), Flooring - Hardwood, Lighting - Pendant
Basement Full, Finished, Walk-Out Access, Interior Entry, Radon Remediation System
Primary Bedroom Level Second
Dining Room Flooring - Hardwood, French Doors, Chair Rail, Wainscoting, Crown Molding
Kitchen Flooring - Hardwood, Dining Area, Pantry, Countertops - Stone/Granite/Solid, Breakfast Bar / Nook, Cabinets - Upgraded, Exterior Access, Open Floorplan, Slider, Stainless Steel Appliances, Lighting - Pendant, Lighting - Overhead
Interior
Interior Features Vaulted Ceiling(s), Recessed Lighting, Slider, Bathroom - Full, Closet, Dining Area, Countertops - Stone/Granite/Solid, Wet bar, Sun Room, Home Office-Separate Entry, Bathroom, Bonus Room, Internet Available - DSL
Heating Forced Air, Oil, Electric, Ductless
Cooling Central Air
Flooring Tile, Hardwood, Flooring - Hardwood, Flooring - Engineered Hardwood, Flooring - Stone/Ceramic Tile
Fireplaces Number 1
Fireplaces Type Family Room
Appliance Electric Water Heater, Range, Dishwasher, Microwave, Refrigerator, Washer, Dryer, Wine Cooler
Laundry First Floor, Electric Dryer Hookup, Washer Hookup
Basement Type Full,Finished,Walk-Out Access,Interior Entry,Radon Remediation System
Exterior
Exterior Feature Deck - Composite, Patio, Pool - Inground, Rain Gutters, Storage, Professional Landscaping, Screens, Fenced Yard
Garage Spaces 2.0
Fence Fenced
Pool In Ground
Community Features Shopping, Walk/Jog Trails, Golf, Medical Facility, Laundromat, Bike Path, Highway Access, House of Worship, Private School, Public School
Utilities Available for Electric Range, for Electric Dryer, Washer Hookup
Roof Type Shingle
Total Parking Spaces 4
Garage Yes
Private Pool true
Building
Foundation Concrete Perimeter
Sewer Public Sewer
Water Public
Architectural Style Colonial
Others
Senior Community false
Acceptable Financing Contract
Listing Terms Contract
Read Less Info
Want to know what your home might be worth? Contact us for a FREE valuation!

Our team is ready to help you sell your home for the highest possible price ASAP
Bought with Nancy Lesperance • Berkshire Hathaway HomeServices Commonwealth Real Estate



