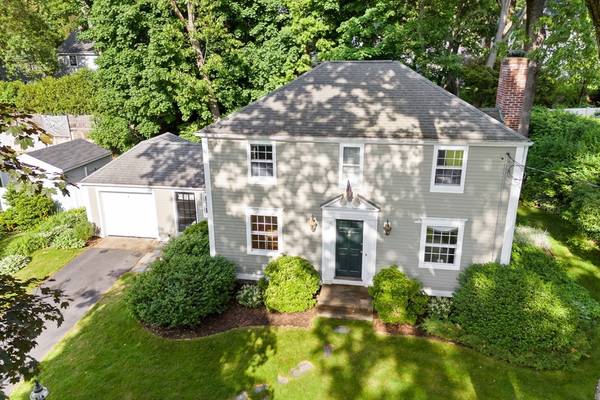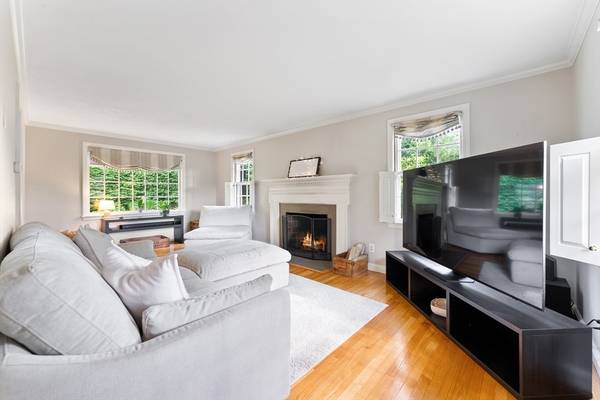For more information regarding the value of a property, please contact us for a free consultation.
Key Details
Sold Price $355,000
Property Type Single Family Home
Sub Type Single Family Residence
Listing Status Sold
Purchase Type For Sale
Square Footage 1,435 sqft
Price per Sqft $247
Subdivision East Forest Park
MLS Listing ID 73242508
Sold Date 07/18/24
Style Colonial
Bedrooms 3
Full Baths 1
Half Baths 1
HOA Y/N false
Year Built 1950
Annual Tax Amount $3,811
Tax Year 2023
Lot Size 7,840 Sqft
Acres 0.18
Property Description
Welcome to this move in ready classic Colonial. This chapdalane built home is in a fantastic area of East Forest Park. Living room includes hardwood floors and fireplace. Beautiful windows overlooking the private backyard. Kitchen has plenty of cherry cabinets, in laid counters, tile backsplash, and black stainless steel appliances. Also a center island. Formal dining room includes built-in hutch, chair rail, chandelier, and windows overlooking the front yard. Half bath with wainscoting with updated pedestal sink. upon entering is a den that also has an exit to the well-maintained backyard. 2cd.floor includes a spacious main bedroom that goes front to back with hardwood floors and has a custom walk-in closet. Two additional bedrooms, offer closets, vaulted ceilings, and hardwood floors. Full bath with spa like deep tub, subway tile floor, interior window shutter,. Backyard has large brick patio in a private setting. This home has a one car garage, sprinklers sys, Cent air and gas heat.
Location
State MA
County Hampden
Area East Forest Park
Zoning R1
Direction Abbott to Overland to Chalmers or Plumtree Road to Chalmers
Rooms
Basement Full, Partially Finished
Primary Bedroom Level Second
Dining Room Closet, Flooring - Hardwood, Chair Rail, Crown Molding
Kitchen Flooring - Hardwood, Dining Area, Countertops - Stone/Granite/Solid, Countertops - Upgraded, Kitchen Island, Recessed Lighting, Remodeled, Stainless Steel Appliances, Archway, Crown Molding
Interior
Interior Features Ceiling Fan(s), Vaulted Ceiling(s), Den
Heating Forced Air, Natural Gas
Cooling Central Air
Flooring Vinyl, Hardwood, Flooring - Wall to Wall Carpet
Fireplaces Number 1
Fireplaces Type Living Room
Appliance Gas Water Heater, Range, Dishwasher, Disposal, Microwave, Refrigerator, Washer, Dryer
Laundry Closet - Cedar, Gas Dryer Hookup, Washer Hookup, Lighting - Overhead, In Basement
Basement Type Full,Partially Finished
Exterior
Exterior Feature Porch - Enclosed, Sprinkler System
Garage Spaces 1.0
Community Features Public Transportation, Golf, Medical Facility, House of Worship, Public School, University
Utilities Available for Electric Range, for Gas Dryer
Roof Type Shingle
Total Parking Spaces 4
Garage Yes
Building
Lot Description Level
Foundation Concrete Perimeter
Sewer Public Sewer
Water Public
Schools
Elementary Schools Frederick Harri
Middle Schools Kiley
High Schools Choice
Others
Senior Community false
Acceptable Financing Other (See Remarks)
Listing Terms Other (See Remarks)
Read Less Info
Want to know what your home might be worth? Contact us for a FREE valuation!

Our team is ready to help you sell your home for the highest possible price ASAP
Bought with Tammy Sandomierski • William Raveis R.E. & Home Services



