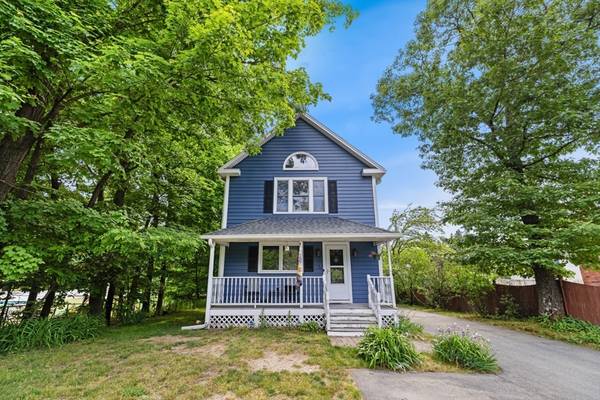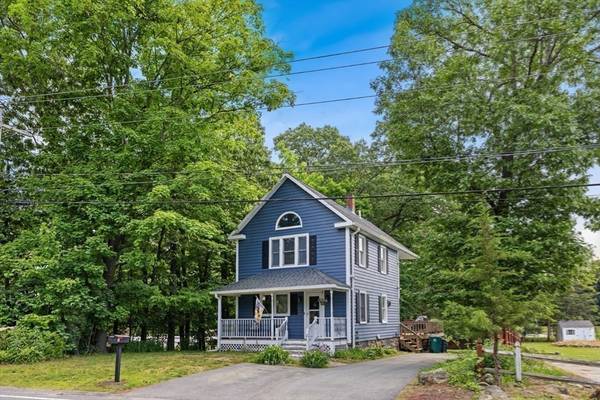For more information regarding the value of a property, please contact us for a free consultation.
Key Details
Sold Price $600,000
Property Type Single Family Home
Sub Type Single Family Residence
Listing Status Sold
Purchase Type For Sale
Square Footage 1,400 sqft
Price per Sqft $428
MLS Listing ID 73248922
Sold Date 07/17/24
Style Colonial
Bedrooms 3
Full Baths 2
HOA Y/N false
Year Built 1940
Annual Tax Amount $6,003
Tax Year 2024
Lot Size 5,227 Sqft
Acres 0.12
Property Description
Welcome to this charming 3 bed, 2 bath Colonial that effortlessly combines classic charm with modern comfort. Featuring an open floor plan, this home is PERFECT for entertaining, boasting beautiful hardwood floors throughout the main level. Step into the large living room, illuminated by recessed lighting and kept cozy with a gas stove. The sundrenched dining area is a true delight, with French doors leading out to a wrap-around deck– ideal for indoor-outdoor living and gatherings. The primary bedroom is a serene retreat with its cathedral ceiling and double closets complete with built-ins, offering ample storage and a touch of luxury. Additional features include a welcoming farmers porch, perfect for enjoying morning coffee or evening sunsets, and a private easy- maintenance, backyard that provides a peaceful oasis for relaxation and outdoor activities. Discover the perfect blend of comfort, style, and functionality in this delightful Colonial, conveniently located to all major Routes
Location
State MA
County Middlesex
Zoning 2
Direction Corner of Andover and Allen Road
Rooms
Basement Full, Interior Entry, Radon Remediation System
Primary Bedroom Level Second
Dining Room Flooring - Hardwood, French Doors, Deck - Exterior, Exterior Access, Open Floorplan, Lighting - Overhead
Kitchen Flooring - Hardwood, Exterior Access, Open Floorplan, Stainless Steel Appliances
Interior
Heating Forced Air, Natural Gas
Cooling Central Air
Flooring Tile, Carpet, Hardwood
Appliance Gas Water Heater, Water Heater, Range, Dishwasher, Microwave, Refrigerator, Plumbed For Ice Maker
Laundry In Basement, Electric Dryer Hookup, Washer Hookup
Basement Type Full,Interior Entry,Radon Remediation System
Exterior
Exterior Feature Porch, Deck
Community Features Public Transportation, Shopping, Golf, Medical Facility, Laundromat, Highway Access, House of Worship, Public School
Utilities Available for Electric Range, for Electric Dryer, Washer Hookup, Icemaker Connection
Roof Type Shingle
Total Parking Spaces 4
Garage No
Building
Lot Description Corner Lot
Foundation Stone
Sewer Public Sewer
Water Public
Architectural Style Colonial
Schools
Elementary Schools Kennedy
Middle Schools Locke
High Schools Bmhs/Shaw Tech
Others
Senior Community false
Read Less Info
Want to know what your home might be worth? Contact us for a FREE valuation!

Our team is ready to help you sell your home for the highest possible price ASAP
Bought with Stephanie Bramante Miller • Blue Marble Group, Inc.



