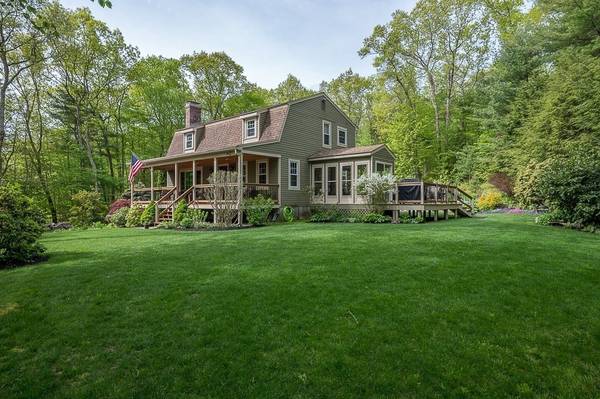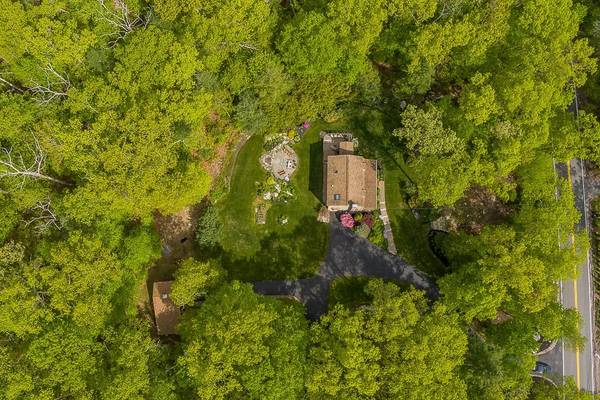For more information regarding the value of a property, please contact us for a free consultation.
Key Details
Sold Price $712,000
Property Type Single Family Home
Sub Type Single Family Residence
Listing Status Sold
Purchase Type For Sale
Square Footage 1,925 sqft
Price per Sqft $369
MLS Listing ID 73242246
Sold Date 07/18/24
Style Gambrel /Dutch
Bedrooms 3
Full Baths 3
HOA Y/N false
Year Built 1978
Annual Tax Amount $6,378
Tax Year 2024
Lot Size 2.750 Acres
Acres 2.75
Property Description
**HIGHEST AND BEST OFFERS DUE MONDAY 6/3 12 PM : Seller Response by 5 PM**Pride of ownership exudes throughout this beautiful home! You are welcomed by a charming farmers porch which will be your favorite spot to watch the rain or enjoy a morning cup of coffee. Enter the living room & built-in cabinets w/ propane fireplace & a large window w/ motorized shade catch your eye. Make your way to the kitchen showcasing quartz counters, dining space for entertaining, Wifi dual fuel range & an abundance of cabinet space. A 1st fl bedroom & full bath w/ radiant heat flooring round out the main level. Upstairs, the primary suite & an add'l great-sized bedroom both w/ en suite bathrooms await. Bonus space in the basement to make it what you wish. Other desirable features are Kohler whole house generator & 4 yr old high efficiency water heater. Your backyard oasis awaits w/ hot tub on the deck, stone firepit area, barn w/electricity, & a wifi irrigation system to keep the lawn looking its best.
Location
State MA
County Worcester
Zoning R1
Direction Central Turnpike to Putnam Hill Rd
Rooms
Family Room Flooring - Wall to Wall Carpet, Exterior Access
Basement Full, Partially Finished, Walk-Out Access, Interior Entry, Garage Access
Primary Bedroom Level Second
Dining Room Flooring - Hardwood, Exterior Access
Kitchen Flooring - Hardwood, Countertops - Stone/Granite/Solid, Kitchen Island, Cabinets - Upgraded, Exterior Access, Open Floorplan
Interior
Interior Features Ceiling Fan(s), Sun Room
Heating Forced Air, Electric Baseboard, Radiant, Electric, Propane
Cooling Central Air
Flooring Tile, Carpet, Hardwood
Fireplaces Number 1
Fireplaces Type Living Room
Appliance Water Heater, Tankless Water Heater, Range, Dishwasher, Microwave, Refrigerator, Washer, Dryer
Laundry Electric Dryer Hookup, Washer Hookup, In Basement
Basement Type Full,Partially Finished,Walk-Out Access,Interior Entry,Garage Access
Exterior
Exterior Feature Balcony / Deck, Porch, Deck - Wood, Patio, Hot Tub/Spa, Barn/Stable, Professional Landscaping, Sprinkler System, Garden, Stone Wall
Garage Spaces 1.0
Community Features Public Transportation, Shopping, Tennis Court(s), Park, Walk/Jog Trails, Stable(s), Golf, Conservation Area, House of Worship, Public School
Utilities Available for Gas Range, for Electric Range, for Electric Dryer, Washer Hookup, Generator Connection
Roof Type Shingle
Total Parking Spaces 10
Garage Yes
Building
Lot Description Wooded, Cleared, Level
Foundation Concrete Perimeter
Sewer Private Sewer
Water Private
Architectural Style Gambrel /Dutch
Schools
Elementary Schools Sutton El
Middle Schools Sutton Ms
High Schools Sutton Hs
Others
Senior Community false
Read Less Info
Want to know what your home might be worth? Contact us for a FREE valuation!

Our team is ready to help you sell your home for the highest possible price ASAP
Bought with Jen Seabury • Keller Williams Boston MetroWest



