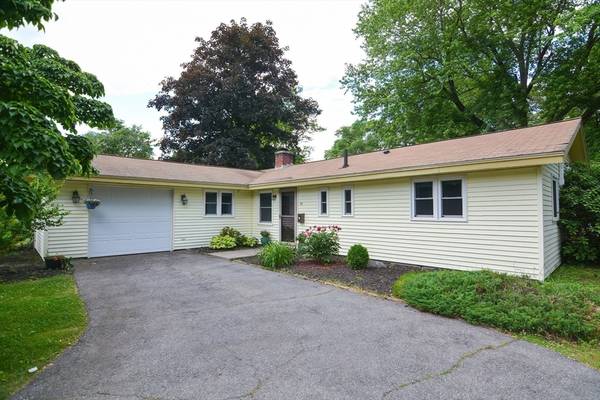For more information regarding the value of a property, please contact us for a free consultation.
Key Details
Sold Price $580,000
Property Type Single Family Home
Sub Type Single Family Residence
Listing Status Sold
Purchase Type For Sale
Square Footage 1,664 sqft
Price per Sqft $348
MLS Listing ID 73252197
Sold Date 07/16/24
Style Ranch
Bedrooms 3
Full Baths 1
Half Baths 1
HOA Y/N false
Year Built 1958
Annual Tax Amount $5,977
Tax Year 2024
Lot Size 0.540 Acres
Acres 0.54
Property Description
Welcome to this charming 3-bedroom,1.5-bath ranch that perfectly blends comfort & modern updates w desirable open floor plan Upon entering, you'll immediately notice the updated flooring that runs throughout the main living areas, providing a fresh and contemporary feel.The spacious living room, w vaulted ceililngs, anchored by a cozy fireplace invites you to relax & unwind, making it the perfect spot for quiet evenings or entertaining. & open to dining room & cabinet packed kitchenThe main bedroom offers the convenience of a private half-bath, the additional two bedrooms are well-sized, ideal for guests, or even a home office. Main Bath has new vanity, mirror & lighting & family room offers flexibility in the floor plan w additional storage & laundry room.Recent updates include mimisplits,for heat & a/c,garage door,fenced yard, windows,& stove top.The huge fenced in yard is perfect & the homes location is situated just around the corner from a park & Garden in The Woods! Welcome Home!
Location
State MA
County Middlesex
Zoning R-3
Direction Potter to Hemingway to Merrill
Rooms
Family Room Ceiling Fan(s), Closet, Flooring - Wall to Wall Carpet, Window(s) - Bay/Bow/Box, Exterior Access, Recessed Lighting
Primary Bedroom Level First
Dining Room Flooring - Wood, Open Floorplan
Kitchen Flooring - Stone/Ceramic Tile, Open Floorplan
Interior
Interior Features Internet Available - Unknown
Heating Baseboard, Radiant, Heat Pump, Oil
Cooling Ductless
Flooring Tile, Carpet, Wood Laminate
Fireplaces Number 1
Fireplaces Type Living Room
Appliance Water Heater, Oven, Dishwasher, Disposal, Microwave, Range, Refrigerator, Washer, Dryer
Laundry Exterior Access, First Floor, Electric Dryer Hookup, Washer Hookup
Exterior
Exterior Feature Deck - Wood, Storage, Fenced Yard
Garage Spaces 1.0
Fence Fenced
Community Features Public Transportation, Shopping
Utilities Available for Electric Oven, for Electric Dryer, Washer Hookup
Waterfront false
Roof Type Shingle
Parking Type Attached, Paved Drive, Off Street
Total Parking Spaces 4
Garage Yes
Building
Foundation Concrete Perimeter
Sewer Public Sewer
Water Public
Schools
Elementary Schools Parent Info Ctr
Middle Schools Parent Info Ctr
High Schools Framingham High
Others
Senior Community false
Read Less Info
Want to know what your home might be worth? Contact us for a FREE valuation!

Our team is ready to help you sell your home for the highest possible price ASAP
Bought with Maura Rodino • Berkshire Hathaway HomeServices Commonwealth Real Estate
Get More Information




