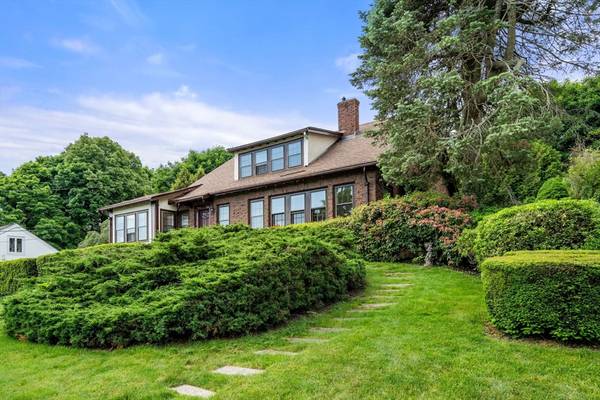For more information regarding the value of a property, please contact us for a free consultation.
Key Details
Sold Price $1,385,000
Property Type Single Family Home
Sub Type Single Family Residence
Listing Status Sold
Purchase Type For Sale
Square Footage 2,281 sqft
Price per Sqft $607
Subdivision Morningside
MLS Listing ID 73248704
Sold Date 07/18/24
Style Colonial,Other (See Remarks)
Bedrooms 4
Full Baths 1
Half Baths 1
HOA Y/N false
Year Built 1927
Annual Tax Amount $13,581
Tax Year 2024
Lot Size 0.300 Acres
Acres 0.3
Property Description
This distinguished brick residence, cherished by the same family for 54 years, is ready for new stewards to restore its timeless charm. Located above Hutchinson Road, Arlington's only designated scenic route, this 9-room, 4-bedroom, 1.5-bath home blends classic elegance with modern potential. The inviting foyer leads to a sun-drenched sunroom, a cozy fireplaced living room, with walk out to a spacious patio. Beyond the foyer is a formal dining room with a built-in china cabinet. The back features an eat-in kitchen, mudroom, bedroom, office, and full bath. The second floor has three bedrooms, including a primary bedroom with seasonal views of Upper Mystic Lake, and a half bath.The basement offers laundry facilities, storage, and plenty of space for an office or rec room, with access to a heated two-car garage. Walk out the back door to a private evergreen oasis. In the desirable Morningside area, near the Winchester Country Club, Wright-Locke Farm, Medford Boat Club & the Mystic Lakes.
Location
State MA
County Middlesex
Zoning R0
Direction Mystic Street to Old Mystic to Hutchinson.
Rooms
Basement Full, Interior Entry, Garage Access, Bulkhead, Concrete
Primary Bedroom Level Second
Dining Room Flooring - Hardwood, Chair Rail, Lighting - Overhead, Crown Molding
Kitchen Flooring - Vinyl, Breakfast Bar / Nook, Chair Rail, Exterior Access, Recessed Lighting, Lighting - Overhead
Interior
Interior Features Ceiling Fan(s), Cable Hookup, Lighting - Overhead, Crown Molding, Sun Room, Office, Mud Room, High Speed Internet
Heating Baseboard, Hot Water, Natural Gas
Cooling Window Unit(s)
Flooring Tile, Vinyl, Concrete, Hardwood, Flooring - Hardwood
Fireplaces Number 1
Fireplaces Type Living Room
Appliance Water Heater, Range, Dishwasher, Refrigerator, Washer
Laundry Electric Dryer Hookup, Washer Hookup, Lighting - Overhead, In Basement
Basement Type Full,Interior Entry,Garage Access,Bulkhead,Concrete
Exterior
Exterior Feature Patio, Rain Gutters, Sprinkler System, Screens, Garden, Outdoor Shower
Garage Spaces 2.0
Community Features Public Transportation, Conservation Area, House of Worship, Public School
Utilities Available for Electric Range, for Electric Oven, for Electric Dryer, Washer Hookup
Roof Type Shingle
Total Parking Spaces 5
Garage Yes
Building
Foundation Concrete Perimeter
Sewer Public Sewer
Water Public
Architectural Style Colonial, Other (See Remarks)
Schools
Elementary Schools Bishop/Stratton
Middle Schools Ottoson
High Schools Arlington High
Others
Senior Community false
Acceptable Financing Contract
Listing Terms Contract
Read Less Info
Want to know what your home might be worth? Contact us for a FREE valuation!

Our team is ready to help you sell your home for the highest possible price ASAP
Bought with Strobeck Antonell Bull Group • Compass



