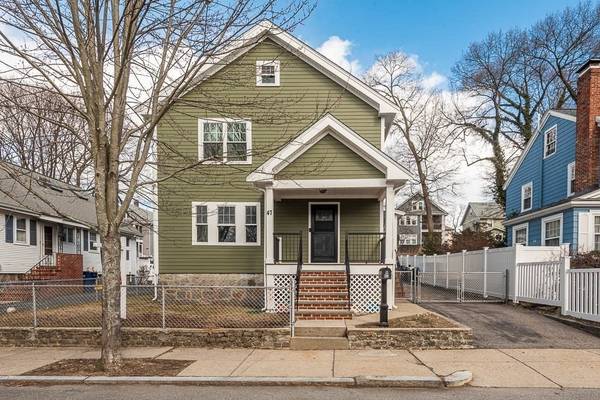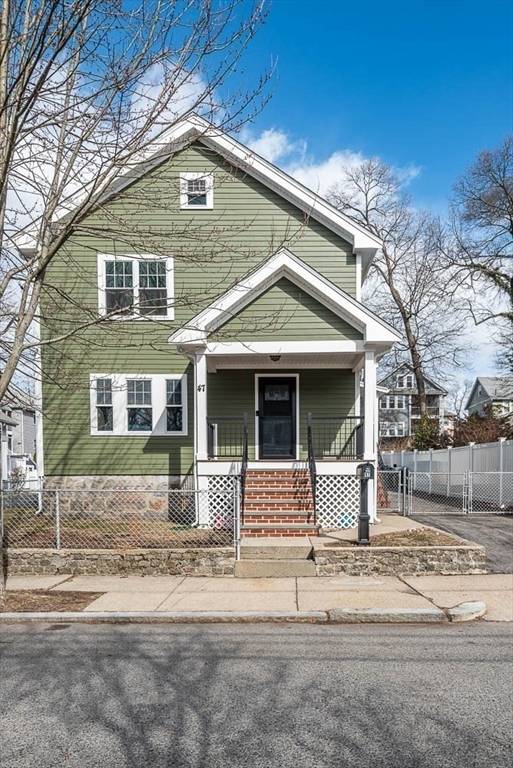For more information regarding the value of a property, please contact us for a free consultation.
Key Details
Sold Price $975,000
Property Type Single Family Home
Sub Type Single Family Residence
Listing Status Sold
Purchase Type For Sale
Square Footage 2,080 sqft
Price per Sqft $468
MLS Listing ID 73207384
Sold Date 07/18/24
Style Colonial
Bedrooms 5
Full Baths 4
HOA Y/N false
Year Built 1950
Annual Tax Amount $11,150
Tax Year 2024
Lot Size 5,662 Sqft
Acres 0.13
Property Description
5 BR 4 Bath Colonial on one of W. Roxbury's nicest & most convenient side streets! Farmer's Porch leads to a mudroom area for your coats & boots. Open flow to the Liv/Din/Kitchen, w/ hardwood floors & ceiling fans. Kitchen Island can stay, along w/ bar unit in Liv Rm. 2 BR & a redone bathroom finish the 1st level. New 2nd floor addition in 2023 has Main BR w/ walk-in closet w/ closet organizer system & 3/4 bath en-suite, 2 more BR's w/ double closets, & new full bath, + convenient 2nd floor laundry room (washer & dryer negotiable). Pull-down stairs to attic storage/gas heat & AC units. Full bsmt w/ playroom/office & a 4th bathroom, 2nd gas furnace/AC, & access to the driveway & yard. Harvey windows throughout, Goodman furnaces, Navien water heater. New roof & vinyl siding 2023. Off-street parking w/ a 1-car detached garage, fenced yard for the kids/pets. 2 zones of central air to keep you cool this summer! Nothing to do but move-in & enjoy City living in this wonderful Colonial
Location
State MA
County Suffolk
Area West Roxbury
Zoning R1
Direction Centre to Temple to Tarleton to Chesbrough. Side street yet near the T station & shops!
Rooms
Basement Full, Partially Finished, Walk-Out Access, Interior Entry, Radon Remediation System, Concrete, Unfinished
Primary Bedroom Level Second
Dining Room Ceiling Fan(s), Flooring - Hardwood, Open Floorplan
Kitchen Cathedral Ceiling(s), Flooring - Hardwood, Pantry, Exterior Access, Open Floorplan, Gas Stove
Interior
Interior Features Bathroom - 3/4, Bathroom - With Shower Stall, Play Room, Bathroom
Heating Forced Air, Natural Gas
Cooling Central Air
Flooring Tile, Carpet, Hardwood, Flooring - Stone/Ceramic Tile
Appliance Gas Water Heater, Tankless Water Heater, Water Heater, Range, Dishwasher, Disposal, Refrigerator
Laundry Flooring - Stone/Ceramic Tile, Electric Dryer Hookup, Gas Dryer Hookup, Washer Hookup, Sink, Second Floor
Basement Type Full,Partially Finished,Walk-Out Access,Interior Entry,Radon Remediation System,Concrete,Unfinished
Exterior
Exterior Feature Porch, Rain Gutters, Fenced Yard
Garage Spaces 1.0
Fence Fenced/Enclosed, Fenced
Community Features Public Transportation, Shopping, Park, Walk/Jog Trails, Golf, Medical Facility, Laundromat, Conservation Area, Highway Access, Private School, Public School, T-Station, Sidewalks
Utilities Available for Gas Range, for Gas Oven, for Gas Dryer, for Electric Dryer, Washer Hookup
Roof Type Shingle
Total Parking Spaces 3
Garage Yes
Building
Lot Description Cleared
Foundation Concrete Perimeter
Sewer Public Sewer
Water Public
Architectural Style Colonial
Others
Senior Community false
Read Less Info
Want to know what your home might be worth? Contact us for a FREE valuation!

Our team is ready to help you sell your home for the highest possible price ASAP
Bought with Deirdre Franchi • Hammond Residential Real Estate



