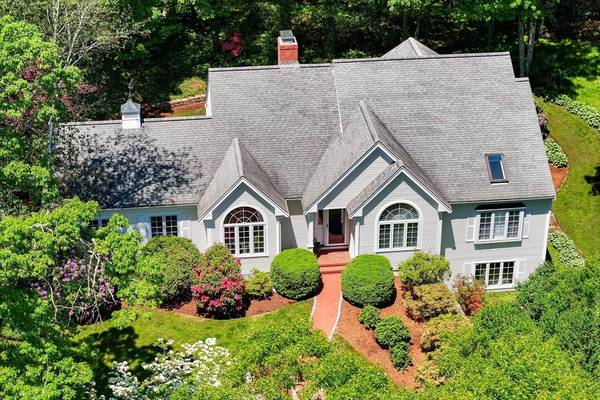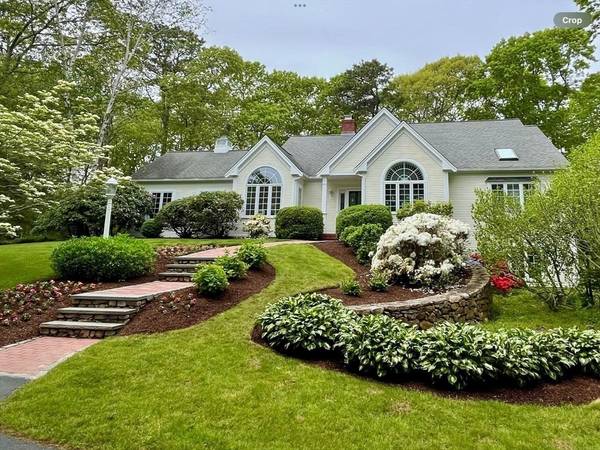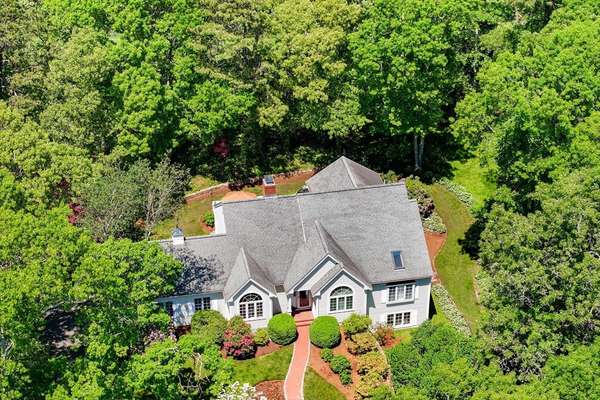For more information regarding the value of a property, please contact us for a free consultation.
Key Details
Sold Price $1,235,000
Property Type Single Family Home
Sub Type Single Family Residence
Listing Status Sold
Purchase Type For Sale
Square Footage 2,460 sqft
Price per Sqft $502
MLS Listing ID 73246029
Sold Date 07/16/24
Style Cape,Contemporary
Bedrooms 3
Full Baths 3
HOA Fees $350
HOA Y/N true
Year Built 1993
Annual Tax Amount $7,440
Tax Year 2024
Lot Size 0.870 Acres
Acres 0.87
Property Description
Welcome to this extraordinary contemporary Cape, beautifully situated on a landscaped knoll in executive neighborhood. This home offers serene views of the 12th hole of the Cummaquid Golf Course among high-end residences. Inside, the open floor plan features cathedral ceilings, sunny windows, and skylights that flood the space with natural light. The living area opens to a private deck and lush backyard. The 1st floor primary suite includes a spacious private bath and walk-in closet. Three new luxury bathrooms provide a spa-like experience. A home office with glass French doors offers added privacy. Quality craftsmanship is evident throughout, with elegant decor, stunning hardwood floors, and sophisticated appointments. The second floor hosts a luxurious guest suite, and the finished walk-out basement adds 900 sq ft with a family room, workout room, and extra sleeping area. This home is a rare gem, combining tasteful appointments with modern convenience in a prestigious location.
Location
State MA
County Barnstable
Area Yarmouth Port
Zoning RF-1, RF-2
Direction : Route 6a to Marstons Lane (at Cummaquid Golf club) to left on Country Club Drive to left on Merion
Rooms
Family Room Walk-In Closet(s), Flooring - Laminate, Exterior Access, High Speed Internet Hookup, Recessed Lighting, Remodeled, Gas Stove, Lighting - Overhead
Basement Full, Finished, Walk-Out Access, Interior Entry
Primary Bedroom Level First
Dining Room Cathedral Ceiling(s), Flooring - Hardwood, Window(s) - Bay/Bow/Box, Remodeled, Wainscoting, Lighting - Pendant, Crown Molding
Kitchen Cathedral Ceiling(s), Window(s) - Bay/Bow/Box, Dining Area, Kitchen Island, Breakfast Bar / Nook, Recessed Lighting
Interior
Interior Features Cathedral Ceiling(s), High Speed Internet Hookup, Open Floorplan, Recessed Lighting, Closet/Cabinets - Custom Built, Home Office, Exercise Room, Internet Available - Broadband
Heating Forced Air
Cooling Central Air
Flooring Tile, Carpet, Hardwood, Wood Laminate, Flooring - Hardwood, Laminate
Fireplaces Number 1
Fireplaces Type Living Room
Appliance Gas Water Heater, Water Heater, Range, Dishwasher, Microwave, Refrigerator, Washer/Dryer, Plumbed For Ice Maker
Laundry Closet/Cabinets - Custom Built, Main Level, First Floor, Electric Dryer Hookup, Washer Hookup
Basement Type Full,Finished,Walk-Out Access,Interior Entry
Exterior
Exterior Feature Deck - Wood, Rain Gutters, Professional Landscaping, Sprinkler System, Decorative Lighting, Screens, Outdoor Shower
Garage Spaces 2.0
Community Features Shopping, Park, Walk/Jog Trails, Golf, Bike Path, Conservation Area, Highway Access, Marina
Utilities Available for Gas Range, for Gas Oven, for Electric Dryer, Washer Hookup, Icemaker Connection
Waterfront Description Beach Front,Bay,Lake/Pond,1 to 2 Mile To Beach,Beach Ownership(Public)
View Y/N Yes
View Scenic View(s)
Roof Type Shingle
Total Parking Spaces 10
Garage Yes
Waterfront Description Beach Front,Bay,Lake/Pond,1 to 2 Mile To Beach,Beach Ownership(Public)
Building
Lot Description Wooded, Cleared, Level, Sloped
Foundation Concrete Perimeter
Sewer Private Sewer
Water Public
Architectural Style Cape, Contemporary
Others
Senior Community false
Read Less Info
Want to know what your home might be worth? Contact us for a FREE valuation!

Our team is ready to help you sell your home for the highest possible price ASAP
Bought with Dorothy Marchildon • Kinlin Grover Compass



