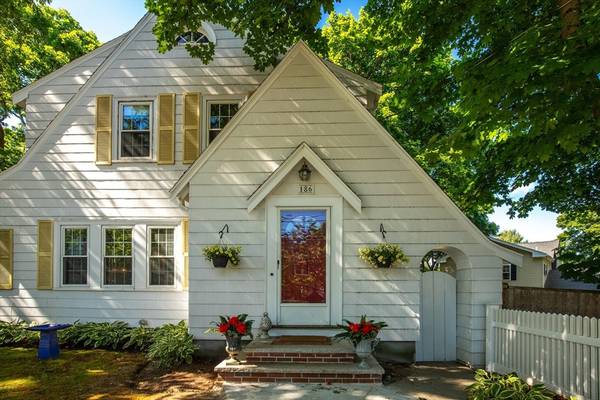For more information regarding the value of a property, please contact us for a free consultation.
Key Details
Sold Price $765,000
Property Type Single Family Home
Sub Type Single Family Residence
Listing Status Sold
Purchase Type For Sale
Square Footage 1,578 sqft
Price per Sqft $484
MLS Listing ID 73251820
Sold Date 07/19/24
Style Colonial,Tudor
Bedrooms 3
Full Baths 1
Half Baths 1
HOA Y/N false
Year Built 1932
Annual Tax Amount $7,373
Tax Year 2024
Lot Size 10,018 Sqft
Acres 0.23
Property Description
Admired by all who pass, & known as "the sweet house w/the yellow shutters" is as charming inside as it is outside. This English Tudor is so very welcoming...whether it be from the front door into the vestibule w/a French door, or through the arched gate to the wonderful fenced yard. The "perfect" white picket fence draws your eye to the front door, so...c'mon in & see what awaits. A fireplaced LR is flanked by a lovely staircase on one side, while the other leads to a terrific mudroom/office & to the back door, deck & yard w/a beautiful patio. Along the back of the house is the most gorgeous NEW white kitchen w/quarts counters, marble back splash & stainless appliances...reminiscent of one you might find in a MILLION $ home. A NEW half bath competes this level. The second floor includes a lovely upper hall & 3 light, bright & spacious bdrms & a nicely updated full bath. The LL space is ideal for toys, home office, or media room. Minutes to major routes, train, downtown & library. Wow!
Location
State MA
County Middlesex
Zoning Res.
Direction Near Grand Street
Rooms
Basement Full, Finished, Walk-Out Access, Interior Entry, Radon Remediation System, Concrete
Primary Bedroom Level Second
Kitchen Flooring - Hardwood, Window(s) - Picture, Dining Area, Countertops - Stone/Granite/Solid, Breakfast Bar / Nook, Cabinets - Upgraded, Recessed Lighting, Remodeled, Stainless Steel Appliances, Gas Stove, Peninsula, Lighting - Overhead, Crown Molding
Interior
Interior Features Closet, Lighting - Overhead, Crown Molding, Ceiling Fan(s), Recessed Lighting, Vestibule, Mud Room, Play Room
Heating Steam, Natural Gas
Cooling Window Unit(s)
Flooring Tile, Carpet, Hardwood, Flooring - Hardwood, Flooring - Wall to Wall Carpet
Fireplaces Number 1
Fireplaces Type Living Room
Appliance Gas Water Heater, Water Heater, Range, Dishwasher, Disposal, Microwave, Refrigerator, Washer, Dryer, Range Hood
Laundry In Basement, Gas Dryer Hookup, Washer Hookup
Basement Type Full,Finished,Walk-Out Access,Interior Entry,Radon Remediation System,Concrete
Exterior
Exterior Feature Deck - Wood, Patio, Rain Gutters, Screens, Stone Wall
Garage Spaces 1.0
Fence Fenced/Enclosed
Community Features Public Transportation, Shopping, Tennis Court(s), Park, Highway Access, House of Worship, Private School, Public School, Sidewalks
Utilities Available for Gas Range, for Gas Dryer, Washer Hookup
Roof Type Shingle
Total Parking Spaces 5
Garage Yes
Building
Lot Description Level
Foundation Stone
Sewer Public Sewer
Water Public
Architectural Style Colonial, Tudor
Schools
Elementary Schools See Super
Middle Schools See Super
High Schools Rmhs
Others
Senior Community false
Acceptable Financing Contract
Listing Terms Contract
Read Less Info
Want to know what your home might be worth? Contact us for a FREE valuation!

Our team is ready to help you sell your home for the highest possible price ASAP
Bought with Marina Tramontozzi • True North Realty



