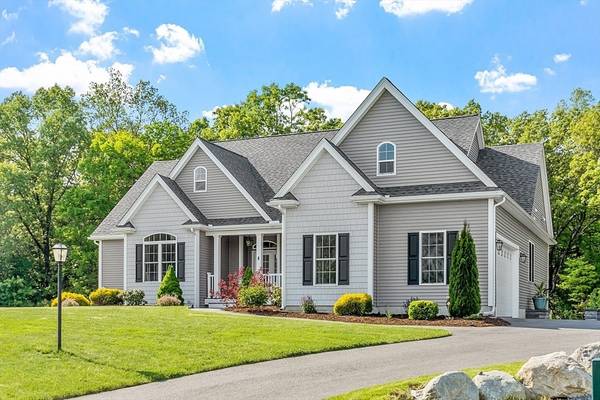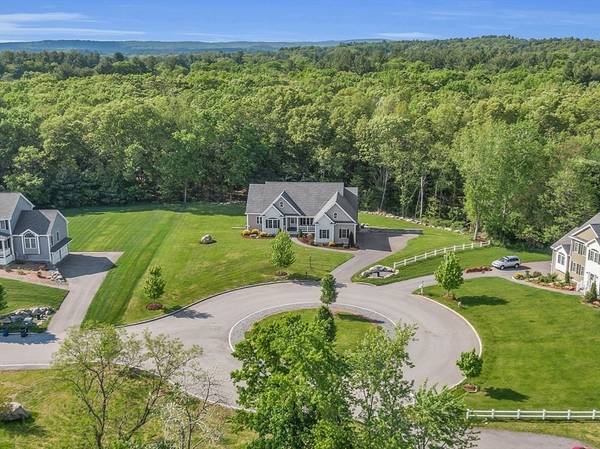For more information regarding the value of a property, please contact us for a free consultation.
Key Details
Sold Price $885,000
Property Type Single Family Home
Sub Type Single Family Residence
Listing Status Sold
Purchase Type For Sale
Square Footage 2,418 sqft
Price per Sqft $366
MLS Listing ID 73244573
Sold Date 07/19/24
Style Ranch
Bedrooms 4
Full Baths 3
HOA Y/N false
Year Built 2018
Annual Tax Amount $8,852
Tax Year 2024
Lot Size 1.190 Acres
Acres 1.19
Property Description
Welcome to this breathtaking home, built in 2018. Step inside to an open-concept layout with maple hardwood floors & stunning tray & cathedral ceilings, creating an expansive & welcoming ambiance. Sunlight streams through every window, highlighting the home's beauty & warmth. The modern kitchen is a chef's dream with upgraded appliances, quartz countertops, & custom cabinets. It flows into the family room, where French doors lead to a covered composite deck. Step down to the patio & private backyard, perfect for entertaining guests. The primary en suite is a luxurious retreat with spa-like amenities for ultimate relaxation. Above the garage is a bonus room ideal for a home office, gym, or add'l living area. Located off the garage entrance are a laundry room & mudroom, adding practicality & ease to your routine. This home has a garage workshop & meticulously planned landscape & hardscape lighting. Near schools & amenities, it offers convenience & charm. Enjoy modern luxury & comfort!
Location
State MA
County Middlesex
Zoning No
Direction Hildreth St to Pagona Way
Rooms
Family Room Cathedral Ceiling(s), Ceiling Fan(s), Flooring - Hardwood, Window(s) - Bay/Bow/Box, Balcony / Deck, French Doors, Cable Hookup, Deck - Exterior, Exterior Access, High Speed Internet Hookup, Open Floorplan, Recessed Lighting, Lighting - Overhead
Basement Full, Walk-Out Access, Interior Entry, Concrete, Unfinished
Primary Bedroom Level Main, First
Dining Room Flooring - Hardwood, Open Floorplan, Wainscoting, Lighting - Overhead
Kitchen Cathedral Ceiling(s), Flooring - Hardwood, Balcony / Deck, Pantry, Countertops - Upgraded, Breakfast Bar / Nook, Cabinets - Upgraded, Deck - Exterior, Exterior Access, Open Floorplan, Recessed Lighting, Stainless Steel Appliances, Lighting - Pendant, Lighting - Overhead
Interior
Interior Features Closet/Cabinets - Custom Built, Recessed Lighting, Cabinets - Upgraded, Lighting - Overhead, Closet, Bonus Room, Mud Room, Foyer
Heating Forced Air, Natural Gas
Cooling Central Air
Flooring Tile, Hardwood, Flooring - Hardwood, Flooring - Stone/Ceramic Tile
Fireplaces Number 1
Fireplaces Type Family Room
Appliance Gas Water Heater, Range, Dishwasher, Disposal, Microwave, ENERGY STAR Qualified Refrigerator, ENERGY STAR Qualified Dryer, ENERGY STAR Qualified Dishwasher, ENERGY STAR Qualified Washer, Oven, Plumbed For Ice Maker
Laundry Dryer Hookup - Gas, Washer Hookup, Closet/Cabinets - Custom Built, Flooring - Stone/Ceramic Tile, Main Level, Cabinets - Upgraded, Gas Dryer Hookup, Exterior Access, Lighting - Overhead, First Floor
Basement Type Full,Walk-Out Access,Interior Entry,Concrete,Unfinished
Exterior
Exterior Feature Porch, Deck - Roof, Deck - Composite, Patio, Covered Patio/Deck, Rain Gutters, Professional Landscaping, Sprinkler System, Decorative Lighting, Screens, Stone Wall, Other
Garage Spaces 2.0
Community Features Public Transportation, Shopping, Walk/Jog Trails, Highway Access, Public School
Utilities Available for Electric Range, for Gas Dryer, Washer Hookup, Icemaker Connection
Roof Type Shingle
Total Parking Spaces 4
Garage Yes
Building
Lot Description Wooded, Easements, Cleared
Foundation Concrete Perimeter
Sewer Public Sewer
Water Public
Architectural Style Ranch
Schools
Elementary Schools Greenmount
Middle Schools Justus
High Schools Dracut
Others
Senior Community false
Read Less Info
Want to know what your home might be worth? Contact us for a FREE valuation!

Our team is ready to help you sell your home for the highest possible price ASAP
Bought with Natasha Rosario • CCC Realty Inc.



