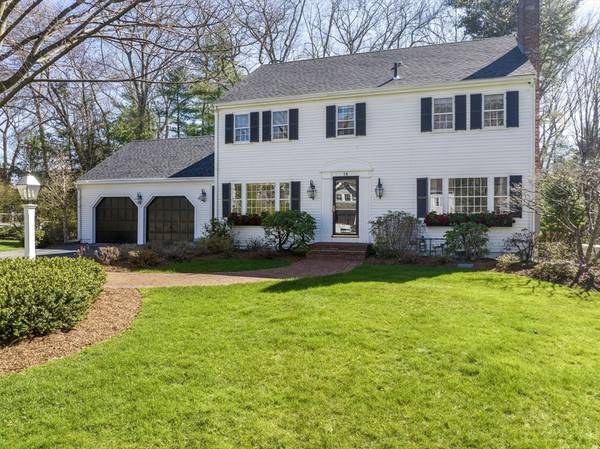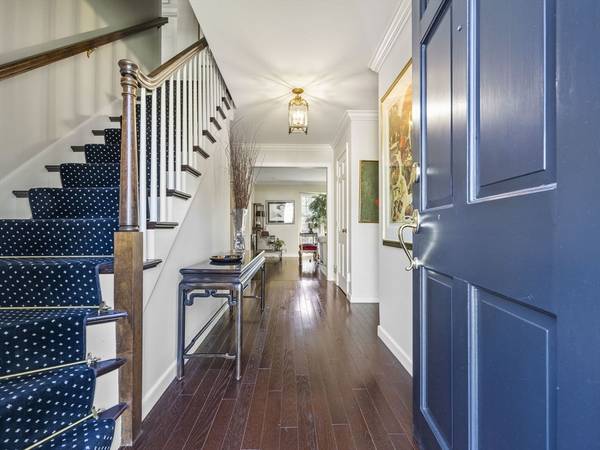For more information regarding the value of a property, please contact us for a free consultation.
Key Details
Sold Price $1,975,000
Property Type Single Family Home
Sub Type Single Family Residence
Listing Status Sold
Purchase Type For Sale
Square Footage 2,822 sqft
Price per Sqft $699
MLS Listing ID 73230146
Sold Date 07/18/24
Style Colonial
Bedrooms 4
Full Baths 3
Half Baths 1
HOA Y/N false
Year Built 1966
Annual Tax Amount $22,121
Tax Year 2024
Lot Size 0.670 Acres
Acres 0.67
Property Description
Handsomely situated on quiet cul-de-sac in sought after Dana Hall neighborhood. This meticulously maintained colonial offers everything you want: sparkling white eat-in-kitchen leading to a well-proportioned dining room; generous-sized living room with bay window overlooking a large, beautifully landscaped yard. An inviting den with custom built-ins completes the first floor. The second floor offers lots of flexibility -- a primary suite with updated bath and walk-in closet; beautiful home office with custom built-ins; dressing room that can be easily converted back to 4th bedroom w/ accessible additional storage over the garage; and an additional bedroom and updated hallway bathroom. The walk-out basement offers a full bath and finished playroom. Central air, new roof, 2-year old generator and oversized 2-car attached garage complete this picture-perfect home in Wellesley's most popular Hunnewell School neighborhood.
Location
State MA
County Norfolk
Zoning SR20
Direction Grove to Pembroke to Colgate.
Rooms
Family Room Closet/Cabinets - Custom Built, Flooring - Wall to Wall Carpet, Recessed Lighting, Crown Molding
Basement Full, Partially Finished, Walk-Out Access, Bulkhead
Primary Bedroom Level Second
Dining Room Flooring - Hardwood, Recessed Lighting, Crown Molding
Kitchen Closet/Cabinets - Custom Built, Dining Area, Countertops - Upgraded, Recessed Lighting, Lighting - Overhead, Crown Molding
Interior
Interior Features Bathroom - Full, Bathroom - Tiled With Shower Stall, Closet/Cabinets - Custom Built, Lighting - Overhead, Bathroom, Home Office
Heating Forced Air, Natural Gas, Ductless
Cooling Central Air, Ductless
Flooring Carpet, Laminate, Flooring - Stone/Ceramic Tile, Flooring - Wall to Wall Carpet
Fireplaces Number 1
Appliance Gas Water Heater, Oven, Dishwasher, Disposal, Microwave, Refrigerator, Freezer, Washer, Dryer
Laundry In Basement
Basement Type Full,Partially Finished,Walk-Out Access,Bulkhead
Exterior
Exterior Feature Rain Gutters, Professional Landscaping, Sprinkler System
Garage Spaces 2.0
Community Features Public Transportation, Shopping, Walk/Jog Trails, Stable(s), Golf, Medical Facility, Highway Access, House of Worship, Private School, Public School
Roof Type Shingle
Total Parking Spaces 4
Garage Yes
Building
Foundation Concrete Perimeter
Sewer Public Sewer
Water Public
Architectural Style Colonial
Schools
Elementary Schools Hunnewell
Middle Schools Wms
High Schools Whs
Others
Senior Community false
Read Less Info
Want to know what your home might be worth? Contact us for a FREE valuation!

Our team is ready to help you sell your home for the highest possible price ASAP
Bought with Kathy Kelley • Berkshire Hathaway HomeServices Town and Country Real Estate



