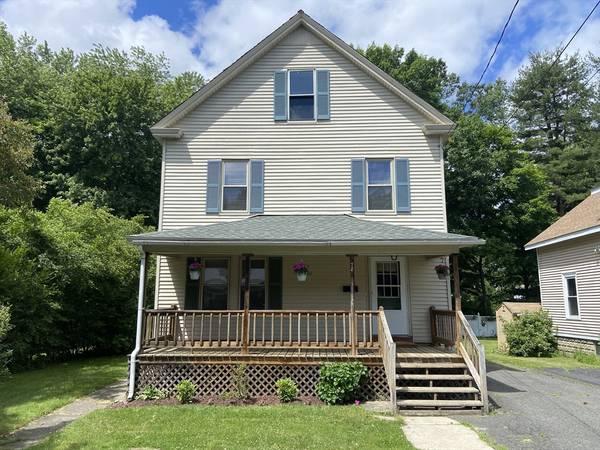For more information regarding the value of a property, please contact us for a free consultation.
Key Details
Sold Price $345,000
Property Type Single Family Home
Sub Type Single Family Residence
Listing Status Sold
Purchase Type For Sale
Square Footage 1,592 sqft
Price per Sqft $216
MLS Listing ID 73251000
Sold Date 07/19/24
Style Colonial
Bedrooms 4
Full Baths 1
HOA Y/N false
Year Built 1916
Annual Tax Amount $4,480
Tax Year 2024
Lot Size 6,534 Sqft
Acres 0.15
Property Description
Tucked on a quiet, side street you'll find this large 4 bedroom/ 1 bath Colonial. Through the front door enter into your main living area. Hardwood oak floors lead from the bright, spacious living room into the dining room with original built-in cabinet. Kitchen with newer appliances, lots of storage, access to full walk out basement. Convenient laundry room on the first floor with overhead cabinet storage, could easily be made into a 2nd bathroom. Upstairs large primary bedroom and 3 additional bedrooms, full bathroom with new vanity and tub/ shower. Walk up attic with a wide staircase for easy storage and a finished, bonus room! Updated electrical, insulated by mass save, energy efficient hot water heater with built in dehumidifier, furnace routinely serviced, and forced hot air give the option to add central air-conditioning. Realtor is also the owner. House has been rented for 7 years, never owner occupied. Offers due Wednesday, June 19th by 5:00pm.
Location
State MA
County Franklin
Zoning RA
Direction Use GPS, 1.5 miles from 91, off of Allen St
Rooms
Basement Full, Walk-Out Access, Interior Entry, Sump Pump, Concrete
Primary Bedroom Level Second
Dining Room Ceiling Fan(s), Flooring - Hardwood
Kitchen Flooring - Vinyl
Interior
Interior Features Walk-up Attic, Internet Available - Broadband
Heating Forced Air, Oil
Cooling None
Flooring Wood, Vinyl, Laminate
Appliance Electric Water Heater, Range, Dishwasher, Refrigerator, Range Hood
Laundry Flooring - Vinyl, Electric Dryer Hookup, Washer Hookup, First Floor
Basement Type Full,Walk-Out Access,Interior Entry,Sump Pump,Concrete
Exterior
Exterior Feature Porch, Storage
Community Features Public Transportation, Shopping, Tennis Court(s), Park, Walk/Jog Trails, Medical Facility, Laundromat, Bike Path, Private School, Public School
Utilities Available for Electric Range, for Electric Dryer, Washer Hookup
Roof Type Slate
Total Parking Spaces 2
Garage No
Building
Foundation Concrete Perimeter
Sewer Public Sewer
Water Public
Schools
Elementary Schools Newton School
Middle Schools Gfld Middle
High Schools Gfld High
Others
Senior Community false
Acceptable Financing Contract
Listing Terms Contract
Read Less Info
Want to know what your home might be worth? Contact us for a FREE valuation!

Our team is ready to help you sell your home for the highest possible price ASAP
Bought with Jennifer Scelsi • Delap Real Estate LLC



