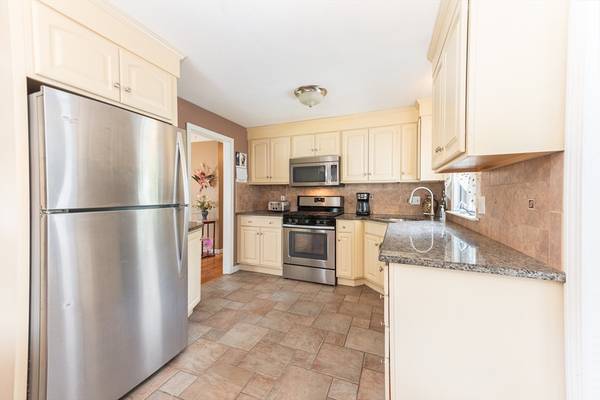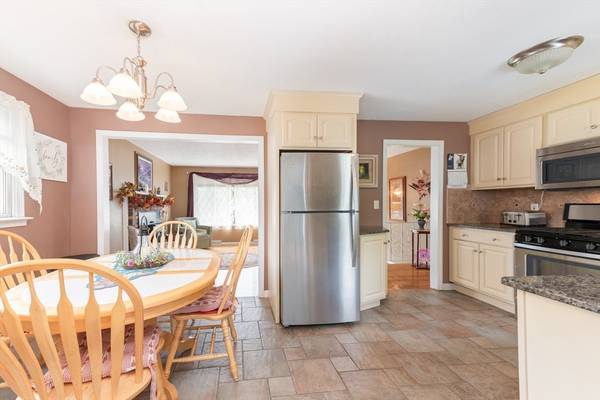For more information regarding the value of a property, please contact us for a free consultation.
Key Details
Sold Price $587,000
Property Type Single Family Home
Sub Type Single Family Residence
Listing Status Sold
Purchase Type For Sale
Square Footage 1,872 sqft
Price per Sqft $313
MLS Listing ID 73246264
Sold Date 07/19/24
Style Split Entry
Bedrooms 3
Full Baths 1
Half Baths 1
HOA Y/N false
Year Built 1965
Annual Tax Amount $5,215
Tax Year 2024
Lot Size 0.370 Acres
Acres 0.37
Property Description
Nestled within the heart of Dracut, stands a home that whispers tales of family warmth and cherished memories. Proudly held in the embrace of its caring owners for over five decades, this meticulously maintained split-entry exudes timeless appeal and awaits its next chapter with open arms. Offering 3-4 bedrooms, 1.5 baths & 2 car garage, this abode welcomes you with the promise of ample space to grow and thrive. Venture inside, where the heartbeat of the home finds its rhythm in a bonus room that spills effortlessly onto the deck, blurring the lines between indoor and outdoor living. But the allure doesn't end there. Descend into the finished lower level, where possibilities abound. Whether crafting a haven for relaxation, or a sanctuary for guests, the choice is yours. Seize the opportunity today, and step into a world where every moment is infused with possibility. Your forever home awaits.
Location
State MA
County Middlesex
Zoning R1
Direction Nashua Road to Davis Road to Dexter Avenue
Rooms
Family Room Beamed Ceilings, Flooring - Hardwood, Window(s) - Picture, Cable Hookup, Exterior Access, Slider
Basement Finished, Bulkhead
Primary Bedroom Level Main, First
Kitchen Flooring - Stone/Ceramic Tile, Window(s) - Picture, Dining Area, Countertops - Stone/Granite/Solid, Stainless Steel Appliances, Gas Stove, Lighting - Overhead
Interior
Heating Forced Air, Natural Gas
Cooling Central Air
Flooring Tile, Carpet, Hardwood
Fireplaces Number 1
Appliance Gas Water Heater, Water Heater, Range, Dishwasher, Microwave, Refrigerator, Washer, Dryer
Laundry Gas Dryer Hookup, Washer Hookup, Lighting - Overhead, In Basement
Basement Type Finished,Bulkhead
Exterior
Exterior Feature Deck - Vinyl, Rain Gutters, Sprinkler System
Garage Spaces 2.0
Community Features Walk/Jog Trails
Utilities Available for Gas Range, for Gas Oven, for Gas Dryer, Washer Hookup
Roof Type Shingle
Total Parking Spaces 4
Garage Yes
Building
Lot Description Corner Lot, Sloped
Foundation Concrete Perimeter
Sewer Public Sewer
Water Public
Architectural Style Split Entry
Others
Senior Community false
Read Less Info
Want to know what your home might be worth? Contact us for a FREE valuation!

Our team is ready to help you sell your home for the highest possible price ASAP
Bought with Sandeep Arora • NextHome Luxury Realty



