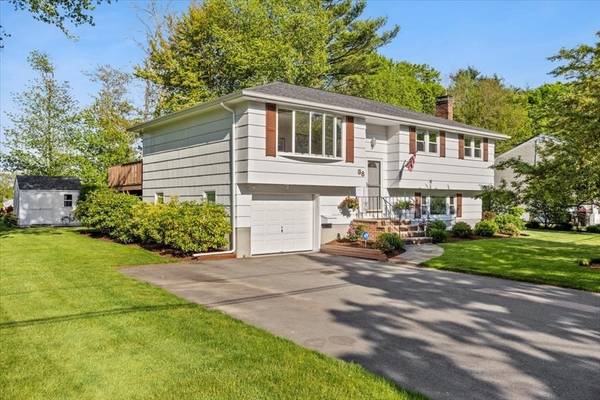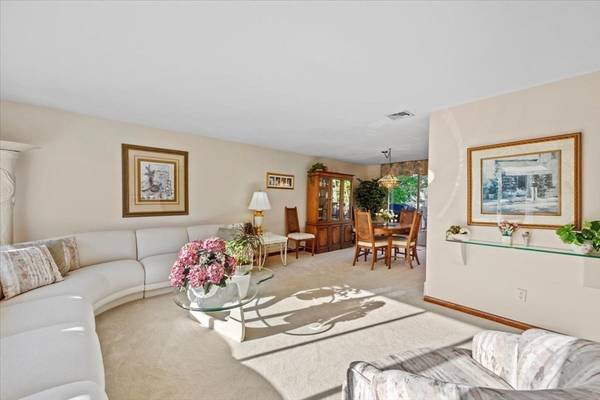For more information regarding the value of a property, please contact us for a free consultation.
Key Details
Sold Price $620,000
Property Type Single Family Home
Sub Type Single Family Residence
Listing Status Sold
Purchase Type For Sale
Square Footage 1,672 sqft
Price per Sqft $370
MLS Listing ID 73241970
Sold Date 07/22/24
Style Raised Ranch
Bedrooms 4
Full Baths 2
HOA Y/N false
Year Built 1973
Annual Tax Amount $5,932
Tax Year 2024
Lot Size 0.340 Acres
Acres 0.34
Property Description
DEEP WESTSIDE BROCKTON, Immaculate Hip Roof Raised Ranch nestled on well groomed lot. This 3-4 bedroom home comes 2 remodeled tiled baths, bright & open interior with plenty of natural light throughout the day. The deck overlooking the backyard welcomes the morning sunrises and the formal living room with an oversized bow window brings in majestic sunsets. Updated kitchen with white cabinetry, granite countertops and tiled backsplash. The roof, siding, gutters w/leaf guard and "Champion" windows were recently updated.. The heating system have been upgraded too. This is a "Move In" ready condition with 1 Year Home Warranty coverage for the systems only.. Great neighborhood with schools, shops and "The Mall" nearby with quick and easy access to Route 24. Open House, Saturday & Sunday, 5/25 & 5/26, 11:30 to 1.Offer Deadline: Monday 5/27 by 3pm.
Location
State MA
County Plymouth
Area Brockton Heights
Zoning R1B
Direction Rockland St or Cypress Dr to Rockland Dr
Rooms
Family Room Flooring - Wall to Wall Carpet, Window(s) - Picture
Basement Full, Partially Finished, Walk-Out Access, Interior Entry, Garage Access
Primary Bedroom Level First
Dining Room Flooring - Wall to Wall Carpet, Slider
Kitchen Flooring - Stone/Ceramic Tile, Dining Area, Countertops - Stone/Granite/Solid
Interior
Heating Baseboard, Oil
Cooling Central Air, Whole House Fan
Flooring Tile, Carpet
Fireplaces Number 1
Fireplaces Type Family Room
Appliance Tankless Water Heater, Range, Dishwasher, Refrigerator, Washer, Dryer
Laundry In Basement
Basement Type Full,Partially Finished,Walk-Out Access,Interior Entry,Garage Access
Exterior
Exterior Feature Deck, Rain Gutters, Storage, Fenced Yard
Garage Spaces 1.0
Fence Fenced/Enclosed, Fenced
Community Features Public Transportation, Shopping, Pool, Tennis Court(s), Park, Walk/Jog Trails, Golf, Medical Facility, Bike Path, Conservation Area, Highway Access, House of Worship, Private School, Public School, T-Station, University
Utilities Available for Electric Range
Roof Type Shingle
Total Parking Spaces 4
Garage Yes
Building
Lot Description Level
Foundation Concrete Perimeter
Sewer Public Sewer
Water Public
Others
Senior Community false
Read Less Info
Want to know what your home might be worth? Contact us for a FREE valuation!

Our team is ready to help you sell your home for the highest possible price ASAP
Bought with Moseline Denizard • Advanced Realty Company



