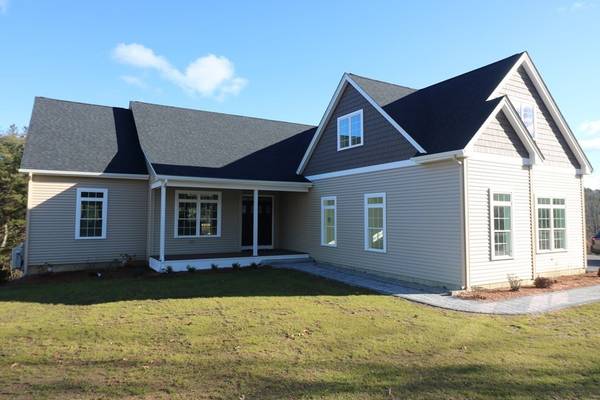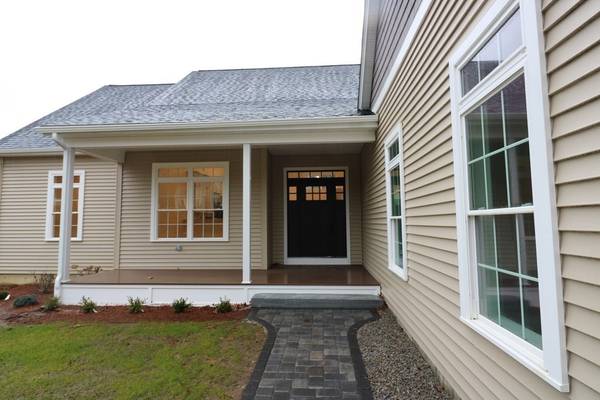For more information regarding the value of a property, please contact us for a free consultation.
Key Details
Sold Price $759,999
Property Type Single Family Home
Sub Type Single Family Residence
Listing Status Sold
Purchase Type For Sale
Square Footage 2,380 sqft
Price per Sqft $319
MLS Listing ID 73189356
Sold Date 07/17/24
Style Cape
Bedrooms 4
Full Baths 3
HOA Y/N false
Year Built 2023
Tax Year 2023
Lot Size 1.370 Acres
Acres 1.37
Property Description
Open houses on 12/31 and 1/1 from 11-1 Impressive, new construction featuring 4 bedrooms and 3 full bathrooms pairs tremendous living versatility with high end finishes and meticulous attention to detail. First floor master suite has a large walk-in closet, tray ceiling, soaking tub, glass shower, and walk-in closet. Upgraded, Cafe kitchen appliances, quartz countertops, island with built in ovens and microwave, breakfast area, and double sliding glass doors leading to a large deck make the kitchen the focal point of the home. Living/dining area has a 22 foot ceiling, large fire insert, first floor laundry, and access to the large deck and backyard. Expansive lower level provides the potential for an additional 850 sf of living space, with 8ft ceilings, two sliding glass doors, full tile and stone bath, utility room and the potential for an in-law apartment and exercise area with room to spare. Fourth bedroom can easily be converted into a twin office, family room, or craft area
Location
State MA
County Worcester
Direction Property is located at 51 Blood Road.
Rooms
Basement Full
Primary Bedroom Level First
Kitchen Cathedral Ceiling(s), Closet/Cabinets - Custom Built, Flooring - Hardwood, Dining Area, Countertops - Stone/Granite/Solid, Kitchen Island, Cabinets - Upgraded, Recessed Lighting, Slider, Stainless Steel Appliances, Storage, Lighting - Overhead
Interior
Interior Features Internet Available - Broadband
Heating Baseboard, Heat Pump
Cooling Heat Pump
Flooring Wood, Tile, Carpet
Fireplaces Number 1
Appliance Water Heater, Oven, Microwave, Range, Refrigerator
Laundry First Floor, Electric Dryer Hookup, Washer Hookup
Basement Type Full
Exterior
Exterior Feature Porch, Deck, Rain Gutters, Screens
Garage Spaces 2.0
Utilities Available for Gas Range, for Electric Oven, for Electric Dryer, Washer Hookup
Roof Type Shingle
Total Parking Spaces 6
Garage Yes
Building
Lot Description Easements
Foundation Concrete Perimeter
Sewer Private Sewer
Water Private
Others
Senior Community false
Read Less Info
Want to know what your home might be worth? Contact us for a FREE valuation!

Our team is ready to help you sell your home for the highest possible price ASAP
Bought with Maribeth McCauley Lynch • Thrive Real Estate Specialists



