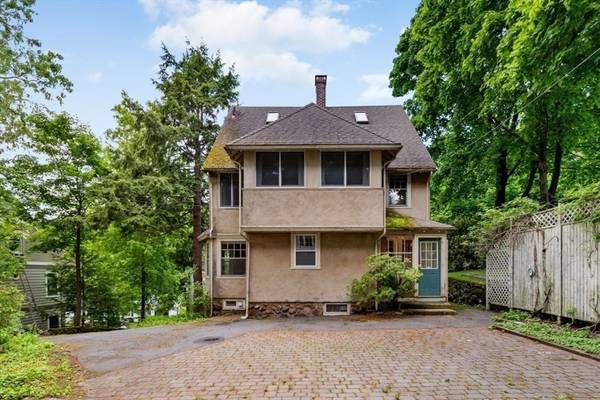For more information regarding the value of a property, please contact us for a free consultation.
Key Details
Sold Price $745,000
Property Type Single Family Home
Sub Type Single Family Residence
Listing Status Sold
Purchase Type For Sale
Square Footage 2,171 sqft
Price per Sqft $343
Subdivision West Side
MLS Listing ID 73240062
Sold Date 07/23/24
Style Colonial
Bedrooms 4
Full Baths 1
Half Baths 1
HOA Y/N false
Year Built 1920
Annual Tax Amount $9,563
Tax Year 2024
Lot Size 9,583 Sqft
Acres 0.22
Property Description
Ideally located Upper West side colonial with a farmers porch. Featuring an entrance foyer and entertainment sized rooms rooms, a split staircase and four second floor bedroom's including the primary with private home office. Don't miss the extra square foot in the useable walk up attic with two skylights. Great for a game room, home office. Additional extra space in an over sized detached two car garage with full walk up second floor, ideal for a private office, artist or photographer studio.Lots of opportunities to put your own finishing touches on this nicely located home. Pictures and floor plans to follow!
Location
State MA
County Middlesex
Zoning SR
Direction Park to Summit
Rooms
Basement Full, Walk-Out Access, Interior Entry
Primary Bedroom Level Second
Dining Room Flooring - Hardwood
Kitchen Bathroom - Half
Interior
Interior Features Closet, Home Office, Foyer, Bonus Room, Walk-up Attic
Heating Baseboard, Hot Water, Natural Gas
Cooling None
Flooring Vinyl, Hardwood, Other, Flooring - Wall to Wall Carpet
Fireplaces Number 1
Fireplaces Type Living Room
Appliance Gas Water Heater, Range, Dishwasher, Refrigerator, Washer, Dryer
Laundry In Basement, Gas Dryer Hookup
Basement Type Full,Walk-Out Access,Interior Entry
Exterior
Exterior Feature Porch
Garage Spaces 2.0
Community Features Public Transportation, Shopping, Park, Walk/Jog Trails, Golf, Medical Facility, Highway Access
Utilities Available for Electric Range, for Gas Dryer
Roof Type Shingle
Total Parking Spaces 4
Garage Yes
Building
Foundation Stone
Sewer Public Sewer
Water Public
Architectural Style Colonial
Schools
Middle Schools Galvin
High Schools Wmhs
Others
Senior Community false
Read Less Info
Want to know what your home might be worth? Contact us for a FREE valuation!

Our team is ready to help you sell your home for the highest possible price ASAP
Bought with Christopher Barrett • Barrett, Chris. J., REALTORS®



