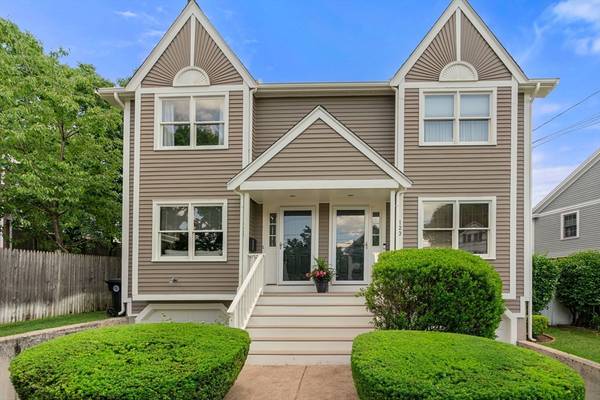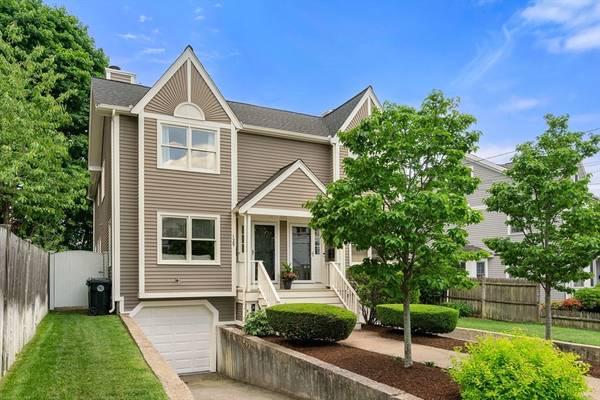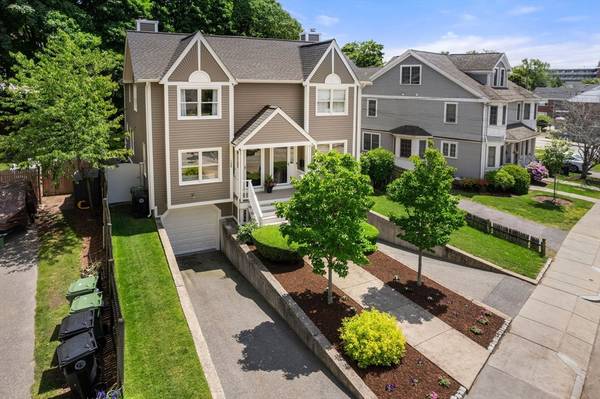For more information regarding the value of a property, please contact us for a free consultation.
Key Details
Sold Price $882,500
Property Type Condo
Sub Type Condominium
Listing Status Sold
Purchase Type For Sale
Square Footage 1,570 sqft
Price per Sqft $562
MLS Listing ID 73247641
Sold Date 07/23/24
Bedrooms 3
Full Baths 2
Half Baths 1
Year Built 1995
Annual Tax Amount $8,367
Tax Year 2024
Property Description
Well-maintained 3 bed, 2.5 bath townhouse, perfectly situated in central Watertown. This home has all the feel of a single family w/ an exclusive use fenced-in backyard, and garage parking. The bright 1st floor has front-to-back sight lines. Spacious living room w/ wood-burning fireplace and hardwood floors. The kitchen is eat-in and has great access thru slider to the deck and private backyard. There is an adjacent dining room w/ hardwood floors. The laundry and 1/2 bath also located on the 1st level. On the 2nd floor there is the main bedroom w/ a private full bath, 2 other generously sized bedrooms and an additional full bathroom. The basement has garage access. This unit has amazing storage w/ multiple closets and attic/bsmnt storage. Recent updates include roof, HVAC system and condenser, exterior paint, irrigation, hot water tank, and hardwood floors. Minutes to: renovated Lowell Elementary School, Wat. Sq., public transit, Charles River, Cambridge, Boston, and Waverley Sq.
Location
State MA
County Middlesex
Zoning T
Direction Orchard or Main to Waverley
Rooms
Basement Y
Primary Bedroom Level Second
Dining Room Flooring - Hardwood
Kitchen Flooring - Stone/Ceramic Tile, Exterior Access
Interior
Heating Forced Air, Natural Gas
Cooling Central Air
Fireplaces Number 1
Fireplaces Type Living Room
Appliance Range, Dishwasher, Refrigerator, Washer, Dryer
Laundry First Floor, In Unit
Basement Type Y
Exterior
Exterior Feature Deck - Wood, Sprinkler System
Garage Spaces 1.0
Fence Security
Community Features Public Transportation, Park, Walk/Jog Trails, Laundromat, Bike Path, Conservation Area, Private School, Public School
Roof Type Shingle
Total Parking Spaces 2
Garage Yes
Building
Story 3
Sewer Public Sewer
Water Public
Schools
Elementary Schools Lowell
Middle Schools Wms
High Schools Whs
Others
Pets Allowed Yes w/ Restrictions
Senior Community false
Pets Allowed Yes w/ Restrictions
Read Less Info
Want to know what your home might be worth? Contact us for a FREE valuation!

Our team is ready to help you sell your home for the highest possible price ASAP
Bought with g2Team • Compass



