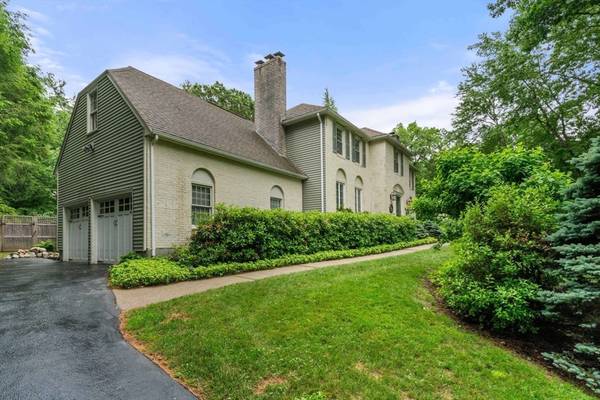For more information regarding the value of a property, please contact us for a free consultation.
Key Details
Sold Price $1,205,000
Property Type Single Family Home
Sub Type Single Family Residence
Listing Status Sold
Purchase Type For Sale
Square Footage 3,400 sqft
Price per Sqft $354
Subdivision Charlesview
MLS Listing ID 73247057
Sold Date 07/23/24
Style Colonial
Bedrooms 4
Full Baths 3
HOA Y/N false
Year Built 1984
Annual Tax Amount $13,134
Tax Year 2024
Lot Size 0.690 Acres
Acres 0.69
Property Description
Classic colonial situated on a spacious lot in the heart of desirable Charlesview neighborhood. You'll enjoy living in this beloved 3000+ sq ft 4 bed/3 full bath home with updated kitchen, sunny 3-season room and private 1st floor home office. Features include wood floors throughout the first floor, three fireplaces, and an inviting family room with custom built ins perfect for everyday living including a first floor full bath and mudroom! Enjoy the patio that sits on a fabulous, level, fenced-in yard. On the second level you'll find the primary suite with a private bath and generous walk-in closet/dressing room and fireplace. 3 additional bedrooms with updated hall bath complete the second level. Even more space in the finished basement perfect for bonus room or gym! Centrally located to schools, highways and town center. Town water and private septic with option to tie into town septic. - Don't miss out! Open Houses Fri 6/14 5-7 and Sat 6/15 11-1. Offers, if any due 2pm on 6/17
Location
State MA
County Middlesex
Zoning RB
Direction Route 85 To Teresa Road
Rooms
Family Room Flooring - Hardwood, Recessed Lighting
Basement Full, Partially Finished, Bulkhead, Radon Remediation System
Primary Bedroom Level Second
Dining Room Flooring - Hardwood, Recessed Lighting, Wainscoting, Lighting - Pendant
Kitchen Flooring - Hardwood, Recessed Lighting, Wainscoting, Lighting - Overhead
Interior
Interior Features Ceiling Fan(s), Vaulted Ceiling(s), Sun Room, Bonus Room, Home Office
Heating Baseboard, Natural Gas
Cooling Central Air
Flooring Wood, Tile, Vinyl, Hardwood, Wood Laminate, Flooring - Stone/Ceramic Tile, Flooring - Vinyl, Laminate
Fireplaces Number 3
Fireplaces Type Dining Room, Family Room, Master Bedroom
Appliance Gas Water Heater, Range, Refrigerator, Washer, Dryer
Laundry Second Floor
Basement Type Full,Partially Finished,Bulkhead,Radon Remediation System
Exterior
Exterior Feature Patio, Rain Gutters, Fenced Yard
Garage Spaces 2.0
Fence Fenced
Community Features Public Transportation, Shopping, Golf, Bike Path, House of Worship, Public School, T-Station
Utilities Available for Gas Range
Roof Type Shingle
Total Parking Spaces 4
Garage Yes
Building
Foundation Concrete Perimeter
Sewer Private Sewer
Water Public
Architectural Style Colonial
Schools
Elementary Schools Marthn/Elmw/Hop
Middle Schools Hms
High Schools Hhs
Others
Senior Community false
Read Less Info
Want to know what your home might be worth? Contact us for a FREE valuation!

Our team is ready to help you sell your home for the highest possible price ASAP
Bought with Dave Costello & Scott Accorsini Team • Advisors Living - Boston



