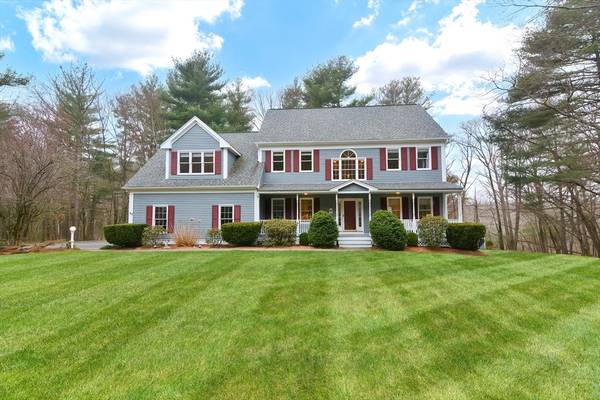For more information regarding the value of a property, please contact us for a free consultation.
Key Details
Sold Price $1,100,000
Property Type Single Family Home
Sub Type Single Family Residence
Listing Status Sold
Purchase Type For Sale
Square Footage 3,946 sqft
Price per Sqft $278
Subdivision Cedarbrook
MLS Listing ID 73225794
Sold Date 07/24/24
Style Colonial
Bedrooms 4
Full Baths 2
Half Baths 1
HOA Y/N false
Year Built 1994
Annual Tax Amount $14,973
Tax Year 2024
Lot Size 1.120 Acres
Acres 1.12
Property Description
Enjoy summer evenings on the spacious front porch of this gorgeous, 4 bedroom colonial in Holliston's Cedarbrook Neighborhood. Upon entering the lovely 2 story foyer you get a sense of coziness & charm w/gorgeous sunlight streaming in! Adjacent to the foyer is a private home office w/french door, across from the tranquil living room, which flows nicely to the elegant dining room with an amazing picture window! The stunning updated kitchen has a large center island, stainless appliances, double oven, granite countertops & an eat-in kitchen area and access to the outdoor deck & grill. The family room is a perfect spot to relax, w/cathedral ceiling and fireplace. As you ascend to the 2nd floor you will find a spectacular primary suite w/vaulted ceilings in the bedroom, luxurious primary bath & an office/den space. A main bath and 3 additional bedrooms round out the 2nd floor. The lower level is the perfect spot to entertain w/wet bar & access to patio & hot tub for beautiful sunset views!
Location
State MA
County Middlesex
Zoning 101
Direction Rte. 16 (Washington Street) to Johnson Drive, left on Amy Lane, Right on Morgans Way
Rooms
Family Room Skylight, Cathedral Ceiling(s), Ceiling Fan(s), Flooring - Wall to Wall Carpet, Window(s) - Bay/Bow/Box, Open Floorplan, Recessed Lighting, Sunken
Basement Full, Finished, Walk-Out Access
Primary Bedroom Level Second
Dining Room Flooring - Hardwood, Window(s) - Picture, Chair Rail, Crown Molding
Kitchen Flooring - Hardwood, Dining Area, Pantry, Countertops - Stone/Granite/Solid, Kitchen Island, Open Floorplan, Recessed Lighting, Slider, Stainless Steel Appliances, Lighting - Pendant
Interior
Interior Features Recessed Lighting, Closet, Closet/Cabinets - Custom Built, Wet bar, Slider, Home Office, Bonus Room, Internet Available - Unknown
Heating Forced Air, Electric Baseboard, Radiant, Natural Gas
Cooling Central Air
Flooring Tile, Carpet, Hardwood, Flooring - Wall to Wall Carpet
Fireplaces Number 1
Fireplaces Type Family Room
Appliance Gas Water Heater, Water Heater, Oven, Dishwasher, Microwave, Range, Refrigerator, Washer, Dryer, Range Hood, Stainless Steel Appliance(s), Wine Cooler
Laundry Flooring - Stone/Ceramic Tile, Electric Dryer Hookup, Washer Hookup, First Floor
Basement Type Full,Finished,Walk-Out Access
Exterior
Exterior Feature Porch, Deck, Patio, Rain Gutters, Hot Tub/Spa, Storage, Screens
Garage Spaces 2.0
Community Features Shopping, Tennis Court(s), Park, Walk/Jog Trails, Golf, Bike Path, Conservation Area, Public School
Utilities Available for Gas Range, for Electric Oven, Washer Hookup
Waterfront Description Beach Front,Lake/Pond,Unknown To Beach,Beach Ownership(Public)
Roof Type Shingle
Total Parking Spaces 5
Garage Yes
Waterfront Description Beach Front,Lake/Pond,Unknown To Beach,Beach Ownership(Public)
Building
Lot Description Cul-De-Sac, Cleared
Foundation Concrete Perimeter
Sewer Private Sewer
Water Public
Architectural Style Colonial
Schools
Elementary Schools Placentino
Middle Schools Robert Adams
High Schools Holliston High
Others
Senior Community false
Acceptable Financing Seller W/Participate
Listing Terms Seller W/Participate
Read Less Info
Want to know what your home might be worth? Contact us for a FREE valuation!

Our team is ready to help you sell your home for the highest possible price ASAP
Bought with Robert Kinlin • Berkshire Hathaway HomeServices Robert Paul Properties



