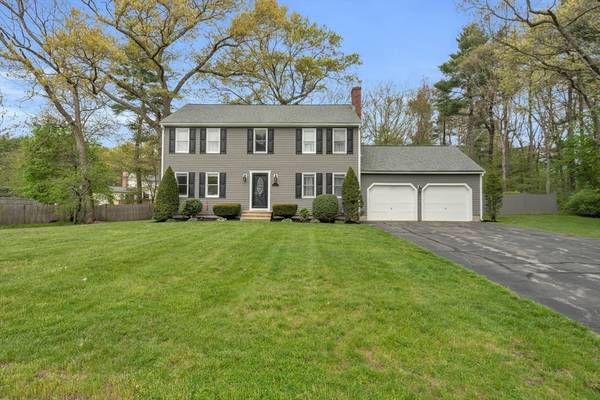For more information regarding the value of a property, please contact us for a free consultation.
Key Details
Sold Price $1,010,000
Property Type Single Family Home
Sub Type Single Family Residence
Listing Status Sold
Purchase Type For Sale
Square Footage 2,618 sqft
Price per Sqft $385
MLS Listing ID 73247350
Sold Date 07/22/24
Style Colonial
Bedrooms 4
Full Baths 2
Half Baths 1
HOA Y/N false
Year Built 1986
Annual Tax Amount $9,627
Tax Year 2024
Lot Size 0.500 Acres
Acres 0.5
Property Description
Classic, yet updated this 4 bed, 2.5 bath center entrance Colonial home is nestled on a quiet cul-de-sac minutes from Walpole Country Club and Patriot Place. The main level living area includes a living room with fireplace, home office with custom built ins, formal dining room, ½ bathroom and large eat in kitchen with an adjacent screened porch overlooking the private ½ acre yard with in-ground pool. Upstairs are 4 bedrooms and 2 bathrooms, including a large primary bedroom with an en-suite bathroom. The lower level is the perfect space for a home gym, play room and more! Throughout this well maintained property you'll find central air, hardwood floors, crown molding and custom built ins, an attached 2 car garage and a Reeds Ferry shed. Whether you're relaxing on the screened in porch, grilling in the landscaped yard, or taking a dip in the pool - an outdoor oasis awaits! Easy access to I-95, close proximity to schools, picturesque downtown Walpole, the Commuter rail and much more!
Location
State MA
County Norfolk
Zoning RES
Direction Turn onto Hawthorne Drive from Old Post Road, home is at the end of the cul-de-sac.
Rooms
Basement Partially Finished
Primary Bedroom Level Second
Interior
Heating Baseboard, Wood Stove
Cooling Central Air
Flooring Tile, Hardwood
Fireplaces Number 1
Appliance Tankless Water Heater, Water Heater, Range, Oven, Dishwasher, Disposal, Microwave, Refrigerator, Freezer, Washer, Dryer
Laundry First Floor, Electric Dryer Hookup, Washer Hookup
Basement Type Partially Finished
Exterior
Exterior Feature Porch - Screened, Deck - Wood, Pool - Inground, Storage, Professional Landscaping, Fenced Yard
Garage Spaces 2.0
Fence Fenced/Enclosed, Fenced
Pool In Ground
Community Features Shopping, Pool, Walk/Jog Trails, Medical Facility, Bike Path, Highway Access
Utilities Available for Electric Range, for Electric Oven, for Electric Dryer, Washer Hookup
Roof Type Shingle
Total Parking Spaces 4
Garage Yes
Private Pool true
Building
Lot Description Cul-De-Sac
Foundation Concrete Perimeter
Sewer Public Sewer
Water Public
Schools
Elementary Schools Boyden
Middle Schools Eleanor Johnson
High Schools Walpole High
Others
Senior Community false
Read Less Info
Want to know what your home might be worth? Contact us for a FREE valuation!

Our team is ready to help you sell your home for the highest possible price ASAP
Bought with Kate Carroll • Vault Properties



