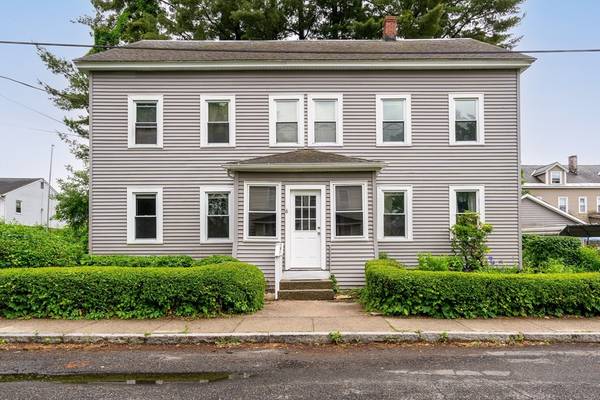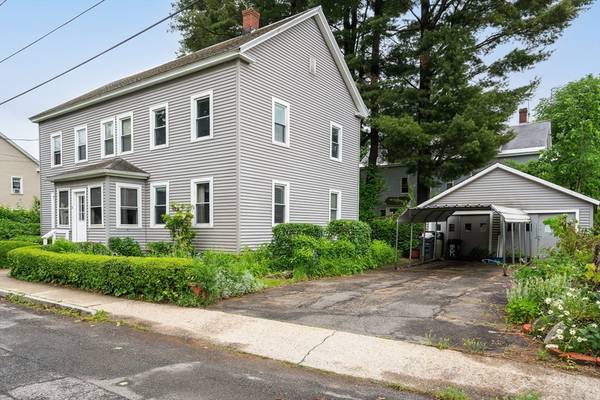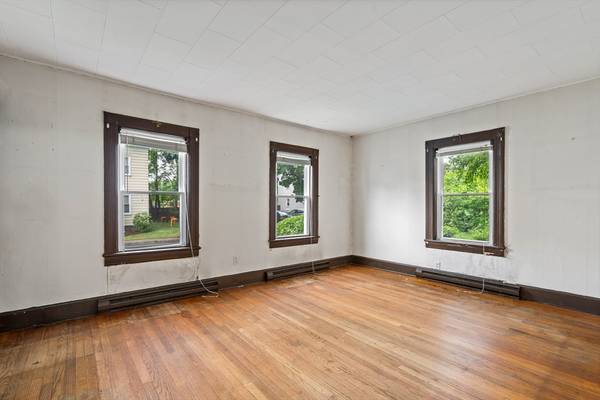For more information regarding the value of a property, please contact us for a free consultation.
Key Details
Sold Price $304,000
Property Type Single Family Home
Sub Type Single Family Residence
Listing Status Sold
Purchase Type For Sale
Square Footage 2,268 sqft
Price per Sqft $134
MLS Listing ID 73243591
Sold Date 07/25/24
Style Colonial
Bedrooms 4
Full Baths 2
HOA Y/N false
Year Built 1900
Annual Tax Amount $4,887
Tax Year 2024
Lot Size 7,405 Sqft
Acres 0.17
Property Description
This large 4 bedroom, two full bathroom home with a central Easthampton location offers room to grow! Lush gardens, a screened porch and off-street parking (with garage for storage). The first floor has a living room with hardwood floors, family room with wall to wall carpeting and adjacent dining room. Separate den or office area located off the kitchen. Two large pantries and access to the porch and back yard from the kitchen. Renovated bathroom with accessible step-in shower and laundry hookups located off the kitchen. The second floor features four bedrooms with hardwood floors and another updated full bath with separate tub & shower. Walk-up attic. This property was formerly a 2-family home and both staircases remain in place. Located near the bustling Easthampton mill buildings and Manhan Rail Trail with easy access to 91.
Location
State MA
County Hampshire
Zoning NB
Direction Parsons St to Oakdale Pl
Rooms
Basement Full, Interior Entry, Concrete, Unfinished
Primary Bedroom Level Second
Interior
Heating Electric Baseboard, Electric
Cooling None
Flooring Wood, Vinyl, Carpet
Appliance Electric Water Heater, Water Heater, Range, Refrigerator, Washer
Laundry First Floor
Basement Type Full,Interior Entry,Concrete,Unfinished
Exterior
Exterior Feature Porch - Screened
Garage Spaces 1.0
Utilities Available for Electric Range
Roof Type Shingle,Slate
Total Parking Spaces 1
Garage Yes
Building
Lot Description Level
Foundation Stone, Brick/Mortar
Sewer Public Sewer
Water Public
Others
Senior Community false
Read Less Info
Want to know what your home might be worth? Contact us for a FREE valuation!

Our team is ready to help you sell your home for the highest possible price ASAP
Bought with Lynn Sipitkowski • Lynn Sipitkowski Real Estate



