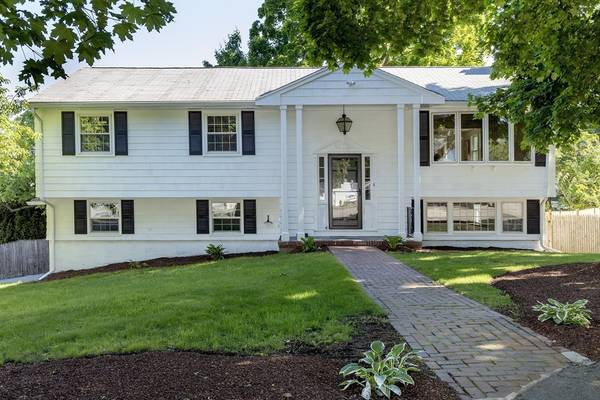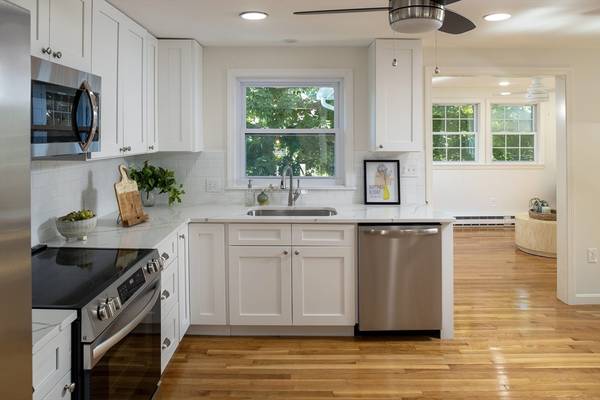For more information regarding the value of a property, please contact us for a free consultation.
Key Details
Sold Price $995,000
Property Type Single Family Home
Sub Type Single Family Residence
Listing Status Sold
Purchase Type For Sale
Square Footage 2,163 sqft
Price per Sqft $460
MLS Listing ID 73247461
Sold Date 07/25/24
Style Split Entry
Bedrooms 4
Full Baths 2
HOA Y/N false
Year Built 1967
Annual Tax Amount $9,028
Tax Year 2024
Lot Size 8,276 Sqft
Acres 0.19
Property Description
Location! Location! Location! Nestled in the heart of East Milton Square. This stunning home sits on a peaceful cul-de-sac surrounded by mature trees. Upon entry, you're welcomed by a bright and inviting open floor plan. The main level is adorned with pristine hardwood flooring throughout. The living room boasts a charming bay window, allowing abundant natural light to cascade into the space. Seamlessly adjacent is the sleekly designed open eat-in kitchen with quartz counters, new appliances, a breakfast bar, and a delightful sunroom offering access to the private outdoor space. The first-floor primary bedroom, with a jack and jill bath, and two additional bedrooms complete the main level. Descending to the lower level, you'll find a spacious family room complemented by a cozy fireplace, direct access to the fenced-in backyard and workshop, a full bath with laundry, and a fourth bedroom with its own entrance. Plus, a one-car garage. Close to shops, parks, highway, restaurants & redline
Location
State MA
County Norfolk
Area East Milton
Zoning RC
Direction GPS 6 Duggan Lane it's exit 9 for Adams St toward Milton/N Quincy,
Rooms
Family Room Ceiling Fan(s), Flooring - Vinyl, Exterior Access
Basement Finished
Primary Bedroom Level Main, First
Kitchen Flooring - Hardwood, Dining Area, Countertops - Stone/Granite/Solid, Breakfast Bar / Nook, Open Floorplan, Recessed Lighting, Stainless Steel Appliances, Lighting - Overhead
Interior
Interior Features Sun Room
Heating Electric
Cooling None, Whole House Fan
Flooring Tile, Vinyl, Hardwood, Flooring - Hardwood
Fireplaces Number 1
Appliance Electric Water Heater, Range, Dishwasher, Microwave, Refrigerator
Laundry In Basement
Basement Type Finished
Exterior
Exterior Feature Rain Gutters, Fenced Yard
Garage Spaces 1.0
Fence Fenced/Enclosed, Fenced
Community Features Public Transportation, Shopping, Park, Medical Facility, Laundromat, Highway Access, Private School, Public School, University
Utilities Available for Electric Oven
Roof Type Shingle
Total Parking Spaces 5
Garage Yes
Building
Lot Description Corner Lot, Cleared, Level
Foundation Concrete Perimeter
Sewer Public Sewer
Water Public
Others
Senior Community false
Read Less Info
Want to know what your home might be worth? Contact us for a FREE valuation!

Our team is ready to help you sell your home for the highest possible price ASAP
Bought with Anne Galvin • Coldwell Banker Realty - Dorchester



