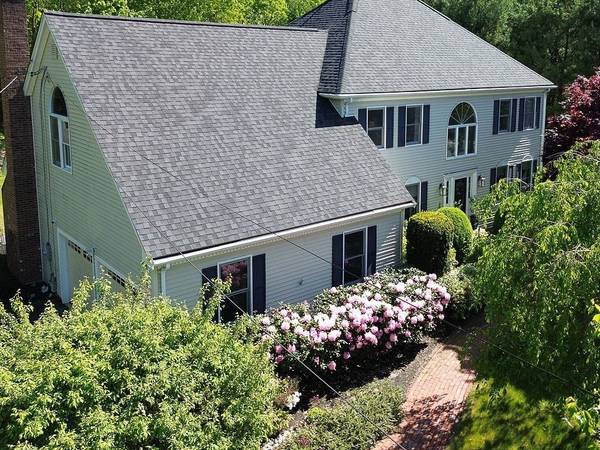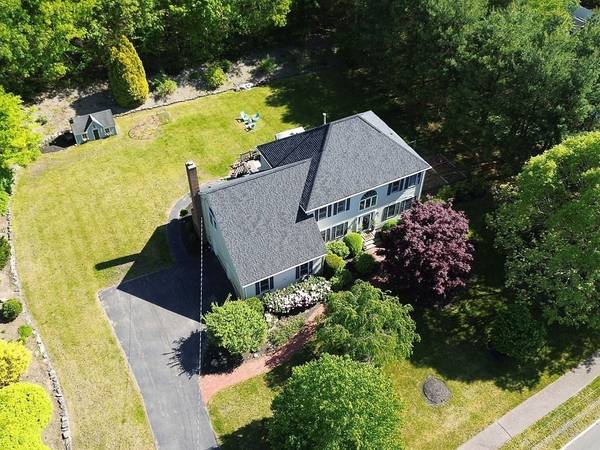For more information regarding the value of a property, please contact us for a free consultation.
Key Details
Sold Price $1,110,000
Property Type Single Family Home
Sub Type Single Family Residence
Listing Status Sold
Purchase Type For Sale
Square Footage 4,135 sqft
Price per Sqft $268
Subdivision Dianna Estates
MLS Listing ID 73243615
Sold Date 07/25/24
Style Colonial
Bedrooms 4
Full Baths 3
Half Baths 1
HOA Y/N false
Year Built 1996
Annual Tax Amount $10,828
Tax Year 2024
Lot Size 1.090 Acres
Acres 1.09
Property Description
This is THE ONE. This stunning 4-bedroom, 3.5-bath Colonial in the desirable Dianna Estates neighborhood is what you've been waiting for. Boasting over 4,000 sq ft, this home features a cabinet packed, beautifully updated kitchen (2021) with double wall ovens, quartz countertops, brass hardware and a massive 8 ft island. Entertain inside or out in your private, level yard surrounded by mature trees and perennials. Follow the hardwood floors upstairs to the 4 generous sized bedrms w/ brand new carpeting and updated guest bath. The spacious primary suite offers a walk in closet with en suite bathroom with shower and soaking tub, plus a bonus separate office/sitting area or dressing room. The finished basement provides additional living space, guest rooms, full bath, and a separate exterior entrance from the 2 car-garage. Located in the sought-after Jefferson/Remington school district, this will not disappoint! Town water/sewer/gas, new roof (2020), and central A/C!
Location
State MA
County Norfolk
Zoning RES
Direction King St. to Jefferson to McKinley or South St. to McKinley
Rooms
Family Room Skylight, Vaulted Ceiling(s), Flooring - Hardwood, Window(s) - Picture, Open Floorplan, Recessed Lighting, Lighting - Pendant
Basement Full, Interior Entry, Garage Access, Bulkhead
Primary Bedroom Level Second
Dining Room Flooring - Hardwood, Lighting - Pendant
Kitchen Flooring - Hardwood, Pantry, Countertops - Upgraded, Kitchen Island, Cabinets - Upgraded, Deck - Exterior, Open Floorplan, Recessed Lighting, Slider, Stainless Steel Appliances
Interior
Interior Features Bathroom - Full, Bathroom - With Tub & Shower, Recessed Lighting, Bathroom, Media Room, Internet Available - Unknown
Heating Forced Air, Electric Baseboard, Natural Gas, Electric, Fireplace
Cooling Central Air
Flooring Tile, Carpet, Hardwood, Flooring - Stone/Ceramic Tile, Flooring - Wall to Wall Carpet
Fireplaces Number 2
Appliance Water Heater, Oven, Dishwasher, Disposal, Microwave, Range, Refrigerator, Washer, Dryer
Laundry Laundry Closet, Flooring - Hardwood, Main Level, Electric Dryer Hookup, Washer Hookup, First Floor
Basement Type Full,Interior Entry,Garage Access,Bulkhead
Exterior
Exterior Feature Deck - Wood, Storage, Garden
Garage Spaces 2.0
Community Features Public Transportation, Shopping, Park, Walk/Jog Trails, Golf, Medical Facility, Laundromat, Conservation Area, Highway Access, House of Worship, Private School, Public School, T-Station, University
Utilities Available for Gas Range, for Electric Dryer
Roof Type Shingle
Total Parking Spaces 6
Garage Yes
Building
Lot Description Corner Lot, Level
Foundation Concrete Perimeter
Sewer Public Sewer
Water Public
Schools
Elementary Schools Jefferson
Middle Schools Remington
High Schools Franklin High
Others
Senior Community false
Acceptable Financing Contract
Listing Terms Contract
Read Less Info
Want to know what your home might be worth? Contact us for a FREE valuation!

Our team is ready to help you sell your home for the highest possible price ASAP
Bought with Marcie Rappa • Better Living Real Estate, LLC



