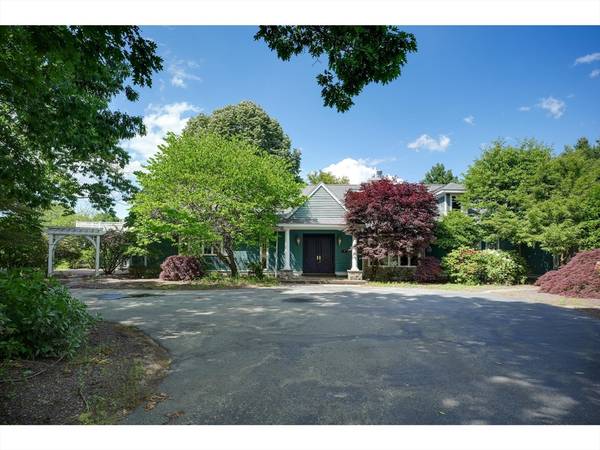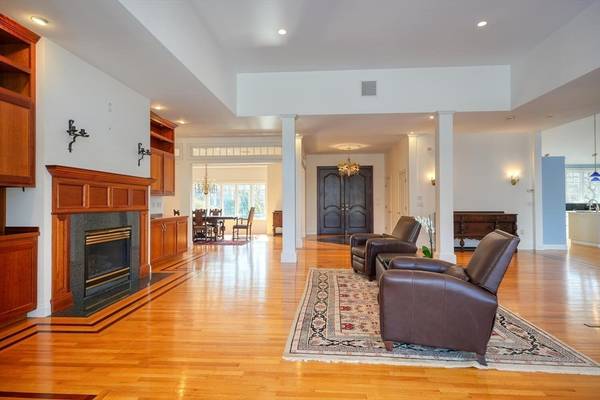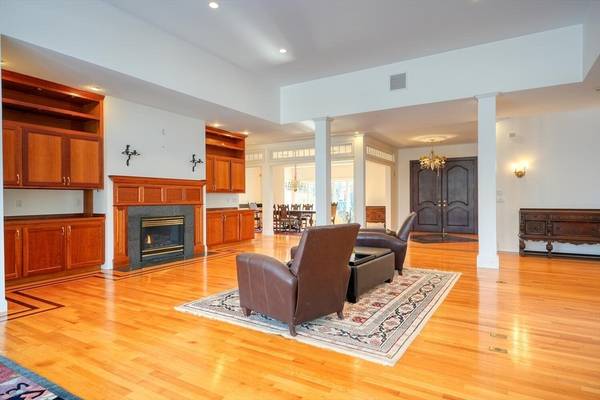For more information regarding the value of a property, please contact us for a free consultation.
Key Details
Sold Price $1,275,000
Property Type Single Family Home
Sub Type Single Family Residence
Listing Status Sold
Purchase Type For Sale
Square Footage 6,292 sqft
Price per Sqft $202
Subdivision Macomber Farm
MLS Listing ID 73202299
Sold Date 07/25/24
Style Contemporary,Ranch
Bedrooms 5
Full Baths 4
HOA Fees $225/mo
HOA Y/N true
Year Built 1996
Annual Tax Amount $19,786
Tax Year 2023
Lot Size 3.310 Acres
Acres 3.31
Property Description
5/2024 - BRAND NEW carpet throughout, new lights & kitchen hdware at the former John Macomber Estate. This one of a kind, beautifully laid out home w/ fabulous in-law apartment, meant only for a special buyer, ready to steward this gorgeous property. Cathedral ceiling eat-in kitchen w/ stand alone SubZero fridge & freezer, oversized pantry, 6 burner gas cook top, & double oven open to family rm w/ pot belly stove. Beautiful living & dining rms w/ hdwds, gas fireplace & wet bar; perfect for entertaining. Amazing library finished 2008 w/ custom bookshelves, gas fireplace & window seat. Stunning primary bdrm w/ huge double dressing room style closets & separate sitting rm leading to private patio. Primary bath w/ tile radiant flr, dble vanity, rain shwr & jacuzzi. Three more sizable bdrms & double vanity main bathroom. Loft, 2nd floor carpeted playrm, roof deck, mudroom. Wonderfully updated inlaw/au pair suite w/ separate entry, hdwds, brand new paint, lovely kitchen & bath, spacious bdrm
Location
State MA
County Middlesex
Zoning R-4
Direction Salem End Rd to Singletary Lane to Macomber Lane
Rooms
Family Room Wood / Coal / Pellet Stove, Flooring - Hardwood, Open Floorplan, Slider
Primary Bedroom Level First
Dining Room Flooring - Hardwood, Recessed Lighting
Kitchen Skylight, Cathedral Ceiling(s), Flooring - Hardwood, Dining Area, Pantry, Countertops - Stone/Granite/Solid, Kitchen Island, Open Floorplan, Lighting - Pendant
Interior
Interior Features Closet/Cabinets - Custom Built, Window Seat, Bathroom - Full, Bathroom - Tiled With Shower Stall, Ceiling Fan(s), Dining Area, Countertops - Stone/Granite/Solid, Recessed Lighting, Play Room, Library, Loft, Inlaw Apt., Mud Room, Central Vacuum
Heating Forced Air, Radiant, Heat Pump, Natural Gas, Fireplace
Cooling Central Air, Whole House Fan
Flooring Tile, Carpet, Laminate, Hardwood, Flooring - Wall to Wall Carpet, Flooring - Hardwood
Fireplaces Number 4
Fireplaces Type Living Room
Appliance Water Heater, Oven, Dishwasher, Trash Compactor, Range, Refrigerator, Washer, Dryer, Stainless Steel Appliance(s)
Laundry Flooring - Stone/Ceramic Tile, Sink, First Floor
Exterior
Exterior Feature Patio, Balcony, Storage, Sprinkler System, Outdoor Shower
Garage Spaces 3.0
Community Features Public Transportation, Shopping, Park, Golf, Medical Facility, Laundromat, Highway Access, House of Worship, Public School
Utilities Available for Gas Range
Roof Type Shingle
Total Parking Spaces 8
Garage Yes
Building
Lot Description Cul-De-Sac, Level
Foundation Slab
Sewer Public Sewer
Water Public
Architectural Style Contemporary, Ranch
Schools
Elementary Schools Choice
Middle Schools Fuller
High Schools Fhs
Others
Senior Community false
Read Less Info
Want to know what your home might be worth? Contact us for a FREE valuation!

Our team is ready to help you sell your home for the highest possible price ASAP
Bought with Sam Takla • Coldwell Banker Realty - Framingham



