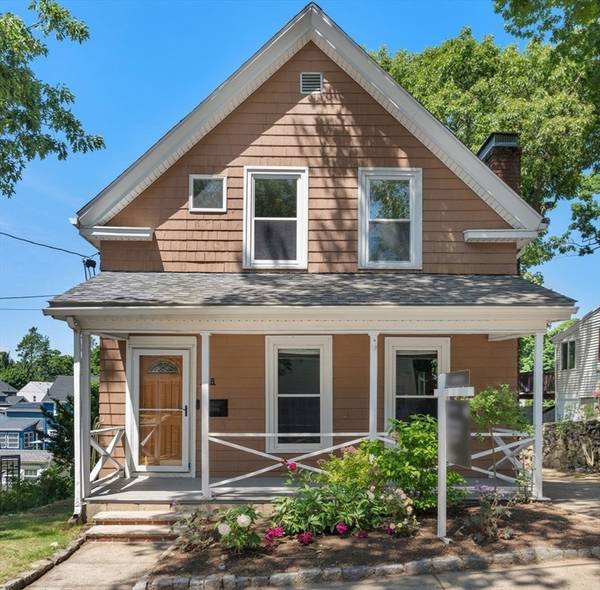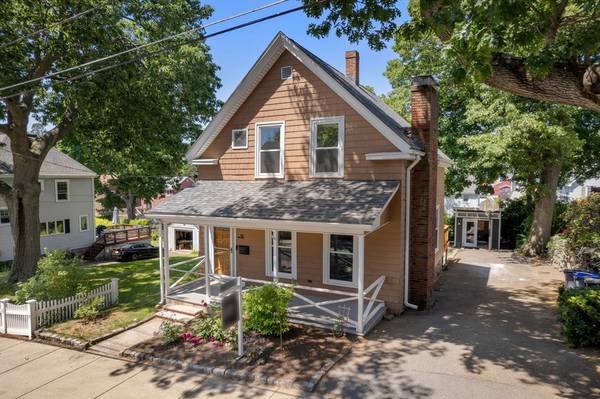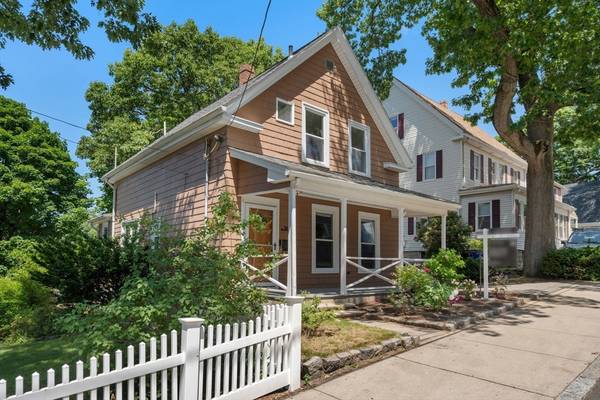For more information regarding the value of a property, please contact us for a free consultation.
Key Details
Sold Price $656,000
Property Type Single Family Home
Sub Type Single Family Residence
Listing Status Sold
Purchase Type For Sale
Square Footage 1,174 sqft
Price per Sqft $558
MLS Listing ID 73254397
Sold Date 07/25/24
Style Antique
Bedrooms 3
Full Baths 1
HOA Y/N false
Year Built 1900
Annual Tax Amount $5,881
Tax Year 2024
Lot Size 4,356 Sqft
Acres 0.1
Property Description
This well-maintained single-family home offers great options for new owners. Choose between a 2 or 3 bedroom configuration upstairs and enjoy spacious living and dining areas plus an open kitchen on the main floor. Additionally, a separate 80-square-foot, climate-controlled detached office presents a comfortable private space for remote work or leisure. The backyard, along with the deck, provides ample room for family activities or gardening pursuits. The large basement with a full walk-out allows for plenty of storage and great potential for additional living space. Significant updates since 2017 enhance this home's value and ensure years of low-maintenance living, including a new HVAC system, 200 AMP electric, a complete roof, gas fireplace insert, washer/dryer, and more!
Location
State MA
County Middlesex
Area Forestdale
Zoning ResA
Direction Between Forest St. and Floral Ave.
Rooms
Basement Full, Walk-Out Access, Interior Entry, Concrete
Interior
Interior Features Internet Available - Broadband
Heating Forced Air, Natural Gas
Cooling Central Air
Flooring Tile, Carpet, Hardwood
Fireplaces Number 1
Appliance Gas Water Heater, Range, Dishwasher, Refrigerator, Washer, Dryer
Laundry Electric Dryer Hookup
Basement Type Full,Walk-Out Access,Interior Entry,Concrete
Exterior
Exterior Feature Porch, Deck, Rain Gutters, Garden, Stone Wall, Other
Community Features Public Transportation, Shopping, Pool, Tennis Court(s), Park, Golf, Medical Facility, Bike Path, Conservation Area, Highway Access, House of Worship, Private School, Public School, T-Station
Utilities Available for Gas Range, for Electric Dryer
Roof Type Shingle
Total Parking Spaces 4
Garage No
Building
Lot Description Wooded
Foundation Stone
Sewer Public Sewer
Water Public
Architectural Style Antique
Schools
Elementary Schools Forestdale
Middle Schools Forestdale
High Schools Mhs
Others
Senior Community false
Acceptable Financing Seller W/Participate
Listing Terms Seller W/Participate
Read Less Info
Want to know what your home might be worth? Contact us for a FREE valuation!

Our team is ready to help you sell your home for the highest possible price ASAP
Bought with Denman Drapkin Group • Compass



