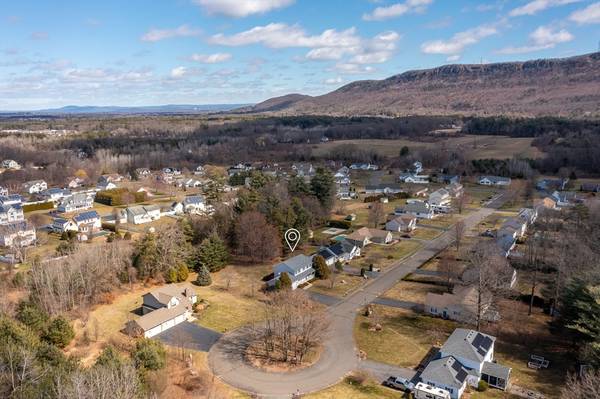For more information regarding the value of a property, please contact us for a free consultation.
Key Details
Sold Price $610,000
Property Type Single Family Home
Sub Type Single Family Residence
Listing Status Sold
Purchase Type For Sale
Square Footage 2,572 sqft
Price per Sqft $237
MLS Listing ID 73218101
Sold Date 07/25/24
Style Colonial
Bedrooms 4
Full Baths 2
Half Baths 1
HOA Y/N false
Year Built 1996
Annual Tax Amount $5,152
Tax Year 2023
Lot Size 0.460 Acres
Acres 0.46
Property Description
TODAY YOU'VE FOUND YOUR PERFECT HOME If quality, beauty, and space are what you're looking for, you've found it here! This instantly appealing stately Colonial is located at the end of a small cul-de-sac and provides a fantastic blend of indoor and outdoor living at its best. You'll feel warm and welcome the moment you walk through the door. With bright and airy rooms throughout, you'll love the generously sized kitchen with stainless steel appliances. Gleaming hardwood floors enhance the spaciousness of the formal dining room and oversized living room. A sliding door leads to the back deck offering tranquil views of the open space land that abuts the property. Four good-sized bedrooms and two full baths make up the second floor while the basement offers great additional space with a built-in bar as well as ample storage. Other perks include brand new roof, natural gas heating and central air. Just minutes to downtown and I-91. Truly a wonderful setting for a fabulous property!
Location
State MA
County Hampshire
Zoning R40
Direction Plain St or Strong St to Kingsberry Way to Laurel Dr
Rooms
Basement Full, Partially Finished, Interior Entry, Bulkhead, Concrete
Primary Bedroom Level Second
Kitchen Flooring - Stone/Ceramic Tile, Dining Area, Exterior Access, Open Floorplan, Recessed Lighting, Stainless Steel Appliances, Gas Stove, Lighting - Overhead
Interior
Heating Forced Air, Natural Gas
Cooling Central Air
Flooring Tile, Carpet, Hardwood
Appliance Gas Water Heater, Water Heater, Range, Dishwasher, Disposal, Refrigerator, Range Hood
Laundry In Basement, Gas Dryer Hookup, Washer Hookup
Basement Type Full,Partially Finished,Interior Entry,Bulkhead,Concrete
Exterior
Exterior Feature Porch, Deck, Rain Gutters
Garage Spaces 2.0
Community Features Public Transportation, Shopping, Pool, Tennis Court(s), Park, Walk/Jog Trails, Medical Facility, Bike Path, Conservation Area, Highway Access, House of Worship, Marina, Private School, Public School
Utilities Available for Gas Range, for Gas Dryer, Washer Hookup
View Y/N Yes
View Scenic View(s)
Roof Type Shingle
Total Parking Spaces 2
Garage Yes
Building
Lot Description Cul-De-Sac, Cleared, Level
Foundation Concrete Perimeter
Sewer Public Sewer
Water Public
Schools
Elementary Schools Mountain View
Middle Schools Mountain View
High Schools Ehs
Others
Senior Community false
Read Less Info
Want to know what your home might be worth? Contact us for a FREE valuation!

Our team is ready to help you sell your home for the highest possible price ASAP
Bought with Brian Lepine • Canon Real Estate, Inc.



