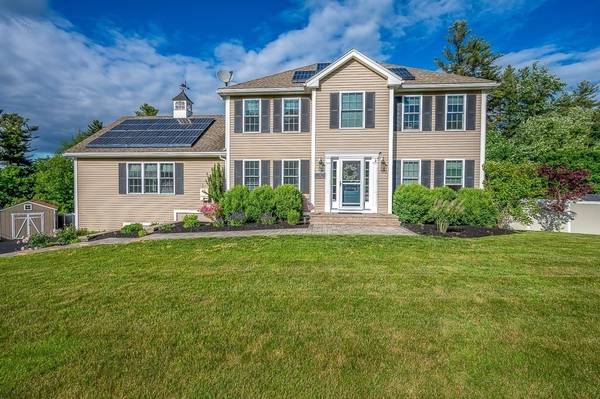For more information regarding the value of a property, please contact us for a free consultation.
Key Details
Sold Price $690,000
Property Type Single Family Home
Sub Type Single Family Residence
Listing Status Sold
Purchase Type For Sale
Square Footage 3,084 sqft
Price per Sqft $223
MLS Listing ID 73250560
Sold Date 07/26/24
Style Colonial
Bedrooms 4
Full Baths 3
Half Baths 1
HOA Y/N false
Year Built 2011
Annual Tax Amount $7,535
Tax Year 2024
Lot Size 1.980 Acres
Acres 1.98
Property Description
Fall in love with this 4 bedroom 3.5 bath young colonial in Rutland! Enter in the foyer with lovely tile herringbone style floor. You will love the oversized family room with hardwood floors & cathedral ceiling. The spacious kitchen offers granite countertops, kitchen island, large apron sink & SS appliances, not to mention exterior access to your large back deck & outdoor entertainment space! The patio offers a large covered sitting space & a dining area , a stone wall with grilling section & a built in pizza oven! Enjoy a pavered fire pit area & a fenced in back yard! Perfect for summer hosting! The 1st floor also has a home office & a dining room; both with hardwood floors, a 1/2 bath & laundry room! Upstairs is the large primary suite with full bath, 2 more bedrooms & a 2nd full bath. Finished basement with in-law apartment featuring a lovely kitchen, a living room, 1 bedroom ,1 full bath, & walk out access to the patio. Attached 2 car garage. Central AC!
Location
State MA
County Worcester
Zoning RES
Direction Take Clealand Cir to Grizzly Dr in Rutland
Rooms
Basement Full, Finished, Walk-Out Access, Garage Access
Primary Bedroom Level Second
Dining Room Flooring - Hardwood, French Doors, Crown Molding
Kitchen Flooring - Stone/Ceramic Tile, Dining Area, Balcony / Deck, Countertops - Stone/Granite/Solid, Kitchen Island, Exterior Access, Open Floorplan, Recessed Lighting, Slider, Stainless Steel Appliances, Crown Molding
Interior
Interior Features Bathroom - Full, Bathroom - With Shower Stall, Crown Molding, Dining Area, Closet, Bathroom, Home Office, Kitchen, Inlaw Apt., Bonus Room
Heating Forced Air, Oil
Cooling Central Air
Flooring Wood, Tile, Carpet, Laminate, Flooring - Stone/Ceramic Tile, Flooring - Hardwood
Appliance Water Heater, Range, Dishwasher, Microwave, Refrigerator
Laundry Flooring - Stone/Ceramic Tile, Electric Dryer Hookup, Walk-in Storage, Washer Hookup, First Floor
Basement Type Full,Finished,Walk-Out Access,Garage Access
Exterior
Exterior Feature Deck, Patio, Covered Patio/Deck, Rain Gutters, Storage, Fenced Yard, Stone Wall
Garage Spaces 2.0
Fence Fenced
Utilities Available for Electric Range, for Electric Dryer, Washer Hookup
Roof Type Shingle
Total Parking Spaces 6
Garage Yes
Building
Lot Description Gentle Sloping
Foundation Concrete Perimeter
Sewer Public Sewer
Water Public
Architectural Style Colonial
Others
Senior Community false
Read Less Info
Want to know what your home might be worth? Contact us for a FREE valuation!

Our team is ready to help you sell your home for the highest possible price ASAP
Bought with Mike DeStefano • Coldwell Banker Realty - Waltham



