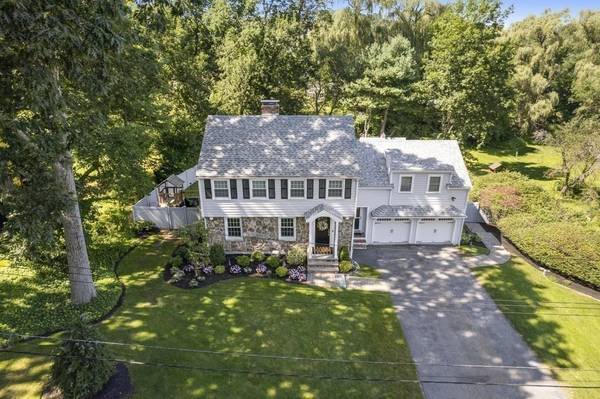For more information regarding the value of a property, please contact us for a free consultation.
Key Details
Sold Price $2,095,000
Property Type Single Family Home
Sub Type Single Family Residence
Listing Status Sold
Purchase Type For Sale
Square Footage 2,770 sqft
Price per Sqft $756
Subdivision Birchknoll
MLS Listing ID 73239052
Sold Date 07/26/24
Style Colonial
Bedrooms 4
Full Baths 2
Half Baths 2
HOA Y/N false
Year Built 1959
Annual Tax Amount $17,739
Tax Year 2024
Lot Size 0.470 Acres
Acres 0.47
Property Description
Prepare to swoon over this exquisite colonial offering a sprawling backyard oasis in one of Winchester's most desired neighborhoods. This home boasts luxurious renovations, thoughtful design, and magazine-worthy aesthetic. The main level features posh mud and powder rooms, a sunlit living room with a fireplace, and a stunning dream kitchen with a peninsula breakfast bar that opens to the dining room. Glass sliders lead to the deck overlooking the sophisticated private landscape. The second floor reveals 4 bedrooms and 2 full bathrooms, including an expansive primary suite with ensuite, custom walk-in closet for her, and separate closet for him. The lower level includes a versatile play area, family room, or gym, complete with half bath, laundry and direct walkout to an oversized entertainers' patio. The magnificent outdoor space features a sun-drenched heated pool, irrigated gardens, mature trees, elegant fieldstone walls, and a charming pool house- it's the ultimate outdoor retreat!
Location
State MA
County Middlesex
Zoning R1
Direction High Street to Lockland Road to Mayflower Road to Plymouth Road
Rooms
Family Room Window(s) - Picture, Exterior Access, Recessed Lighting
Basement Partially Finished, Walk-Out Access
Primary Bedroom Level Second
Dining Room Flooring - Hardwood, Window(s) - Picture, Breakfast Bar / Nook, Deck - Exterior, Open Floorplan, Recessed Lighting, Remodeled, Slider, Lighting - Overhead, Crown Molding
Kitchen Flooring - Hardwood, Window(s) - Picture, Countertops - Stone/Granite/Solid, Cabinets - Upgraded, Open Floorplan, Recessed Lighting, Remodeled, Stainless Steel Appliances, Peninsula, Crown Molding
Interior
Interior Features Bathroom - Half, Closet, Recessed Lighting, Sunken, Lighting - Overhead, Chair Rail, Wainscoting, Crown Molding, Decorative Molding, Closet/Cabinets - Custom Built, Pedestal Sink, Window Seat, Steam / Sauna, Storage, Mud Room, Foyer, Play Room, Bathroom, Sauna/Steam/Hot Tub, Internet Available - DSL
Heating Baseboard, Oil, Ductless
Cooling Central Air, Ductless
Flooring Tile, Hardwood, Engineered Hardwood, Flooring - Stone/Ceramic Tile, Flooring - Hardwood, Flooring - Engineered Hardwood
Fireplaces Number 2
Fireplaces Type Family Room, Living Room
Appliance Water Heater, Disposal, Microwave, ENERGY STAR Qualified Refrigerator, ENERGY STAR Qualified Dryer, ENERGY STAR Qualified Dishwasher, ENERGY STAR Qualified Washer, Cooktop, Oven
Laundry Bathroom - Half, Closet/Cabinets - Custom Built, Flooring - Stone/Ceramic Tile, Electric Dryer Hookup, Recessed Lighting, Remodeled, Washer Hookup, Pedestal Sink, In Basement
Basement Type Partially Finished,Walk-Out Access
Exterior
Exterior Feature Deck, Patio, Covered Patio/Deck, Pool - Inground, Storage, Professional Landscaping, Sprinkler System, Decorative Lighting, Fenced Yard, Fruit Trees, Stone Wall
Garage Spaces 2.0
Fence Fenced/Enclosed, Fenced
Pool In Ground
Community Features Public Transportation, Pool, Golf, Conservation Area, House of Worship, Public School
Utilities Available for Electric Range, for Electric Dryer
Roof Type Shingle
Total Parking Spaces 4
Garage Yes
Private Pool true
Building
Foundation Concrete Perimeter
Sewer Public Sewer
Water Public
Schools
Elementary Schools Vinson Owen
Middle Schools Mccall
High Schools Whs
Others
Senior Community false
Acceptable Financing Seller W/Participate
Listing Terms Seller W/Participate
Read Less Info
Want to know what your home might be worth? Contact us for a FREE valuation!

Our team is ready to help you sell your home for the highest possible price ASAP
Bought with Anne Mahon • Leading Edge Real Estate



