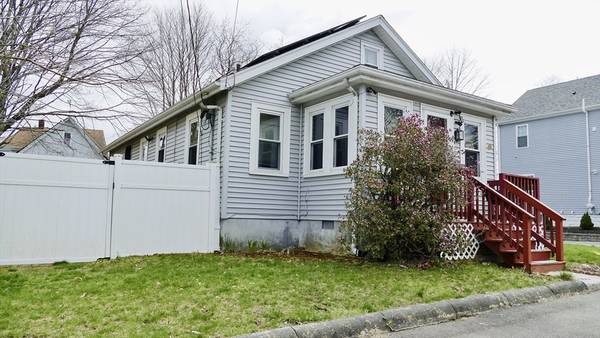For more information regarding the value of a property, please contact us for a free consultation.
Key Details
Sold Price $392,000
Property Type Single Family Home
Sub Type Single Family Residence
Listing Status Sold
Purchase Type For Sale
Square Footage 1,034 sqft
Price per Sqft $379
Subdivision West Side
MLS Listing ID 73232120
Sold Date 07/26/24
Style Bungalow
Bedrooms 2
Full Baths 1
HOA Y/N false
Year Built 1922
Annual Tax Amount $4,622
Tax Year 2024
Lot Size 6,098 Sqft
Acres 0.14
Property Description
Well loved and super charming West-Side bungalow is easy to maintain. Primary bedroom has its own private deck, but wait until you experience the massive 10 x 23 wooden deck off the kitchen! You'll be living large in this outdoor "room" and with the entire yard fenced-in, it's ideal for entertaining! The detached 12x 20 garage with its own electric sub-panel is an unexpected bonus. The entry/foyer is separated from the living room by original french doors. Nice improvements: roof '15, vinyl siding, replacement windows, CENTRAL A/C, granite counters, kitchen island w/intergrated cooktop. Much original Arts and Crafts inspired woodwork and detail remains, though home will benefit from cosmetic updates. Original wood floors have been covered by laminate. Walk-up attic for extra storage. The basement has 4 unfinished rooms and if finished would almost double the square footage. Sump pump. Natural Gas for heat/hot water. Generous 200amp CB panel. Solar panel lease must transfer to new owner
Location
State MA
County Plymouth
Zoning Res R1C
Direction GPS is accurate
Rooms
Basement Full, Interior Entry, Concrete, Unfinished
Primary Bedroom Level Main, First
Dining Room Flooring - Wood, Window(s) - Bay/Bow/Box
Kitchen Flooring - Stone/Ceramic Tile, Kitchen Island, Exterior Access, Remodeled
Interior
Interior Features Bonus Room, Central Vacuum, Walk-up Attic
Heating Forced Air, Natural Gas
Cooling Central Air
Flooring Wood, Tile, Wood Laminate
Appliance Gas Water Heater, Water Heater, Oven, Dishwasher, Microwave, Range
Laundry In Basement
Basement Type Full,Interior Entry,Concrete,Unfinished
Exterior
Exterior Feature Porch - Enclosed, Deck - Wood, Patio, Rain Gutters, Fenced Yard
Garage Spaces 1.0
Fence Fenced
Community Features Public Transportation, Shopping, Pool, Tennis Court(s), Park, Walk/Jog Trails, Stable(s), Golf, Medical Facility, Laundromat, Bike Path, Conservation Area, Highway Access, House of Worship, Private School, Public School, University, Sidewalks
Utilities Available for Electric Range, for Electric Oven
Roof Type Shingle
Total Parking Spaces 3
Garage Yes
Building
Lot Description Cleared, Level
Foundation Concrete Perimeter
Sewer Public Sewer
Water Public
Schools
Elementary Schools South Zone
Middle Schools South
High Schools Bhs
Others
Senior Community false
Acceptable Financing Contract
Listing Terms Contract
Read Less Info
Want to know what your home might be worth? Contact us for a FREE valuation!

Our team is ready to help you sell your home for the highest possible price ASAP
Bought with Marc Saint Clair • Saint Clair Realty



