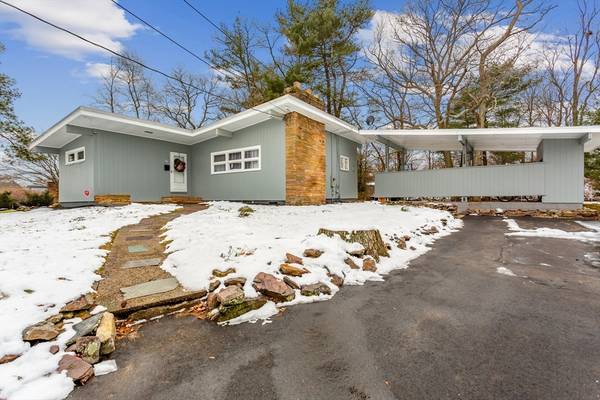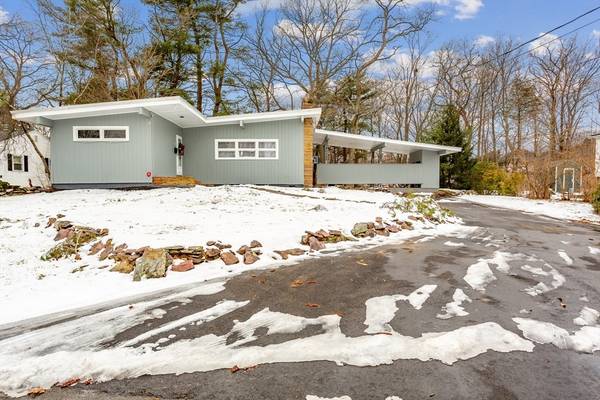For more information regarding the value of a property, please contact us for a free consultation.
Key Details
Sold Price $544,000
Property Type Single Family Home
Sub Type Single Family Residence
Listing Status Sold
Purchase Type For Sale
Square Footage 1,588 sqft
Price per Sqft $342
MLS Listing ID 73197523
Sold Date 07/25/24
Style Ranch
Bedrooms 3
Full Baths 1
HOA Y/N false
Year Built 1962
Annual Tax Amount $6,160
Tax Year 2023
Lot Size 0.380 Acres
Acres 0.38
Special Listing Condition Short Sale
Property Description
Just perfect! This one level home has been fully renovated including an updated kitchen with stainless steel appliances and granite countertops. The main level has a large living room with fireplace and a clean look! The tile floored bathroom offers a large counter with double sinks. The lower level has a finished basement area, laundry room and huge amounts of storage. Head outside to a large covered patio and shed. Located on Brockton's West Side right on the Easton Line in a desirable neighborhood. Conveniently located to RT 24, restaurants, schools, shopping and other amenities
Location
State MA
County Plymouth
Zoning R1B
Direction Use GPS; Torrey to Greenbriar
Rooms
Basement Full, Finished, Interior Entry, Unfinished
Primary Bedroom Level Main, First
Dining Room Flooring - Hardwood, Exterior Access, Open Floorplan
Kitchen Flooring - Stone/Ceramic Tile, Countertops - Stone/Granite/Solid, Countertops - Upgraded, Cable Hookup, Exterior Access, High Speed Internet Hookup, Remodeled
Interior
Interior Features Closet, High Speed Internet Hookup, Open Floorplan, Recessed Lighting, Storage, Bonus Room, Internet Available - Broadband
Heating Forced Air, Natural Gas
Cooling Window Unit(s)
Flooring Wood, Tile
Fireplaces Number 1
Fireplaces Type Living Room
Appliance Gas Water Heater, Range, Microwave, Refrigerator
Laundry Electric Dryer Hookup, Exterior Access, Washer Hookup, In Basement
Basement Type Full,Finished,Interior Entry,Unfinished
Exterior
Exterior Feature Porch, Patio - Enclosed, Covered Patio/Deck, Storage, Screens, Fenced Yard
Fence Fenced/Enclosed, Fenced
Community Features Public Transportation, Shopping, Medical Facility, Laundromat, Highway Access, House of Worship, Public School, T-Station
Utilities Available for Gas Oven, for Electric Dryer, Washer Hookup
Roof Type Shingle
Total Parking Spaces 6
Garage No
Building
Lot Description Wooded, Gentle Sloping
Foundation Concrete Perimeter
Sewer Public Sewer
Water Public
Schools
Middle Schools West Middle
High Schools Brockton High
Others
Senior Community false
Acceptable Financing Contract
Listing Terms Contract
Special Listing Condition Short Sale
Read Less Info
Want to know what your home might be worth? Contact us for a FREE valuation!

Our team is ready to help you sell your home for the highest possible price ASAP
Bought with Cordover E. Browne • CEB Realty & Financial Services



