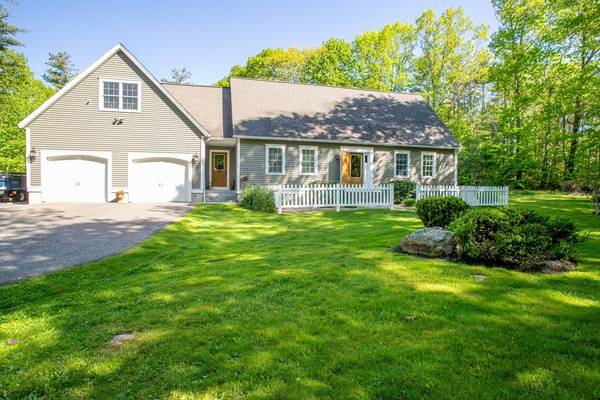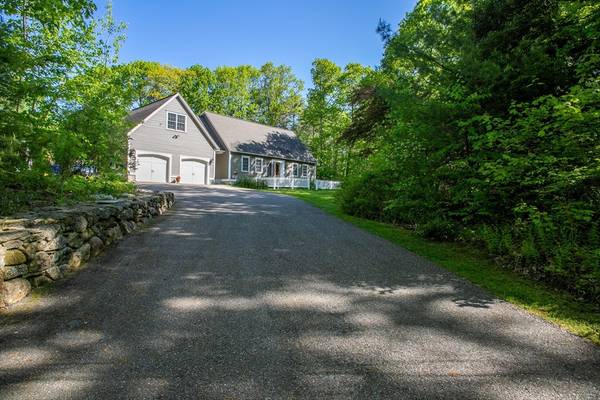For more information regarding the value of a property, please contact us for a free consultation.
Key Details
Sold Price $642,000
Property Type Single Family Home
Sub Type Single Family Residence
Listing Status Sold
Purchase Type For Sale
Square Footage 2,336 sqft
Price per Sqft $274
Subdivision Quabbin Regional
MLS Listing ID 73242875
Sold Date 07/26/24
Style Cape
Bedrooms 3
Full Baths 2
HOA Y/N false
Year Built 2004
Annual Tax Amount $7,034
Tax Year 2024
Lot Size 2.970 Acres
Acres 2.97
Property Description
Nestled in the serene woods of Hubbardston, this charming Cape-style home offers an unparalleled sense of privacy on a sprawling 2.97-acre lot. With a generous amount of living space, this single-owner residence boasts 3 spacious bedrooms and 2 full baths. The cozy living room features a propane fireplace, perfect for chilly evenings. The heart of the home is its inviting kitchen, complete with post-and-beam construction and granite countertops. Adjacent to the kitchen, a sunroom offers a lovely space to relax while enjoying the stunning views of the backyard. The second-floor bathroom includes a jacuzzi bathtub, providing a tranquil spot to unwind while overlooking the picturesque landscape. Additional features of this delightful property include 1st floor laundry, an attached two-car garage, full-size basement offering ample storage or possibility to finish this space, and a practical storage shed. This home is the ideal retreat for those seeking a peaceful, nature-filled lifestyle.
Location
State MA
County Worcester
Zoning R
Direction Rt 68 to Morgan Rd to High Bridge Rd
Rooms
Basement Full
Interior
Interior Features Central Vacuum
Heating Baseboard, Oil, Propane
Cooling Window Unit(s)
Flooring Tile, Hardwood
Fireplaces Number 1
Appliance Water Heater, Range, Dishwasher, Microwave, Refrigerator, Washer, Dryer
Basement Type Full
Exterior
Exterior Feature Storage
Garage Spaces 2.0
Community Features Walk/Jog Trails, Conservation Area, Public School
Utilities Available for Electric Range, for Electric Oven
Roof Type Shingle
Total Parking Spaces 4
Garage Yes
Building
Lot Description Corner Lot
Foundation Concrete Perimeter
Sewer Private Sewer
Water Private
Architectural Style Cape
Schools
Middle Schools Quabbin
High Schools Quabbin
Others
Senior Community false
Read Less Info
Want to know what your home might be worth? Contact us for a FREE valuation!

Our team is ready to help you sell your home for the highest possible price ASAP
Bought with Stacie Gallucci • Redfin Corp.



