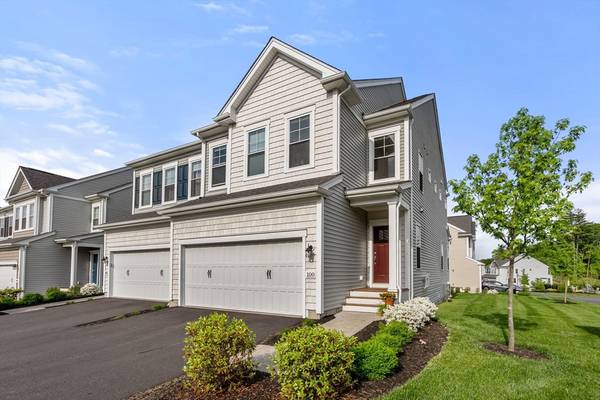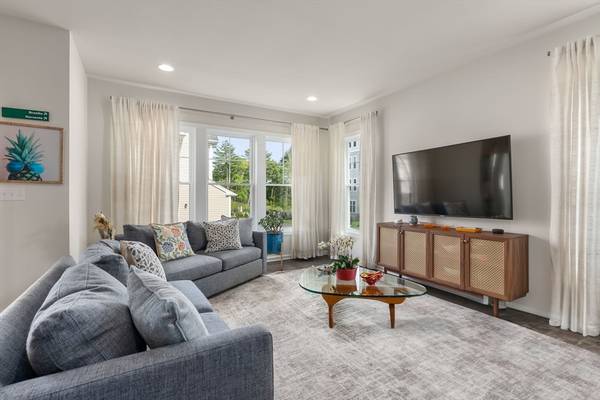For more information regarding the value of a property, please contact us for a free consultation.
Key Details
Sold Price $999,000
Property Type Condo
Sub Type Condominium
Listing Status Sold
Purchase Type For Sale
Square Footage 2,710 sqft
Price per Sqft $368
MLS Listing ID 73243167
Sold Date 07/26/24
Bedrooms 2
Full Baths 3
Half Baths 1
HOA Fees $521/mo
Year Built 2022
Annual Tax Amount $12,844
Tax Year 2024
Property Description
Presenting an exceptional, like-new townhouse at Preston, Cold Brook Crossing, boasting numerous upscale upgrades. Coveted Bowman end unit boasts an open layout tailored for effortless entertaining. A grand gourmet kitchen wows with a sizable island, granite counters, stainless steel appliances, and abundant cabinetry, bathed in natural light from expansive windows. The welcoming Great Room offers relaxation, while the dining area, opening to the deck, promotes indoor-outdoor living. Upstairs, a lavish primary suite features a walk-in closet and spa-like bath with a tiled shower. Another bedroom, full bath, and versatile third room, ideal as an office or bedroom, offer ample space. Second-floor laundry adds convenience. The finished daylight basement, with a full bath, provides a perfect Family Room or Guest Quarters. Hardwood floors grace all levels, epitomizing refined living. Don't miss experiencing the unmatched sophistication of this exquisite townhouse—schedule your showing today
Location
State MA
County Middlesex
Area North Sudbury
Zoning RD
Direction Route 117 to Cold Brook Crossing
Rooms
Family Room Flooring - Laminate, Recessed Lighting
Basement Y
Primary Bedroom Level Second
Dining Room Flooring - Hardwood, Deck - Exterior, Exterior Access, Open Floorplan, Recessed Lighting, Slider
Kitchen Flooring - Hardwood, Pantry, Countertops - Stone/Granite/Solid, Kitchen Island, Open Floorplan, Recessed Lighting, Stainless Steel Appliances, Gas Stove, Lighting - Pendant
Interior
Interior Features Recessed Lighting, Wainscoting, Crown Molding, Bathroom - Full, Bathroom - With Tub & Shower, Office, Foyer, Bathroom
Heating Central, Forced Air, Natural Gas
Cooling Central Air
Flooring Tile, Hardwood, Wood Laminate, Flooring - Hardwood, Flooring - Stone/Ceramic Tile
Appliance Oven, Range, Refrigerator, Washer, Dryer
Laundry Electric Dryer Hookup, Washer Hookup, Second Floor, In Unit
Basement Type Y
Exterior
Exterior Feature Deck, Deck - Composite, Professional Landscaping
Garage Spaces 2.0
Community Features Public Transportation, Shopping, Pool, Tennis Court(s), Park, Walk/Jog Trails, Golf, Medical Facility, Bike Path, Conservation Area, Highway Access, T-Station
Utilities Available for Gas Range, for Electric Oven, for Electric Dryer
Roof Type Shingle
Total Parking Spaces 2
Garage Yes
Building
Story 3
Sewer Other
Water Public
Schools
Elementary Schools Haynes
Middle Schools Curtis
High Schools Lincoln-Sudbury
Others
Pets Allowed Yes w/ Restrictions
Senior Community false
Acceptable Financing Contract
Listing Terms Contract
Pets Allowed Yes w/ Restrictions
Read Less Info
Want to know what your home might be worth? Contact us for a FREE valuation!

Our team is ready to help you sell your home for the highest possible price ASAP
Bought with Effie Agapakis • Coldwell Banker Realty - Sudbury



