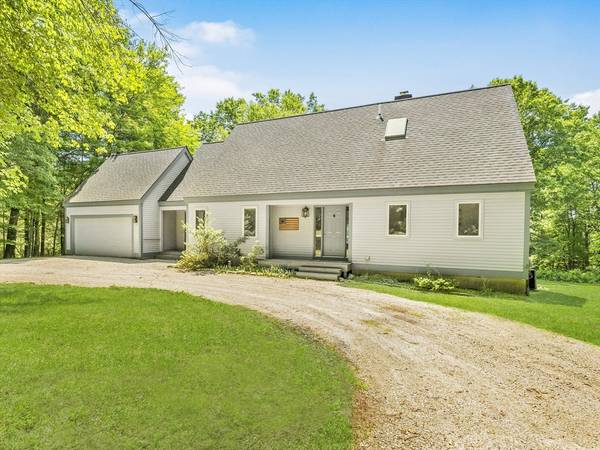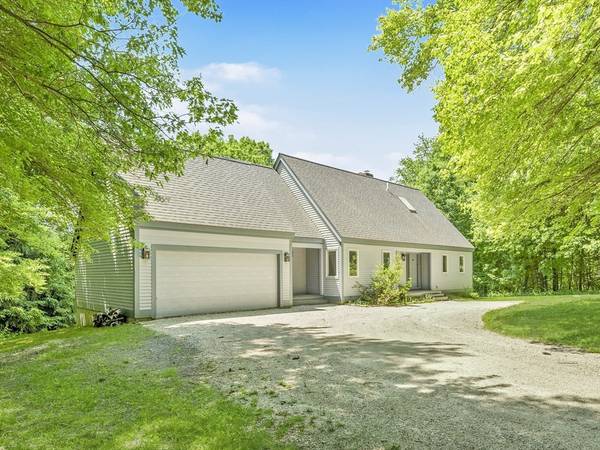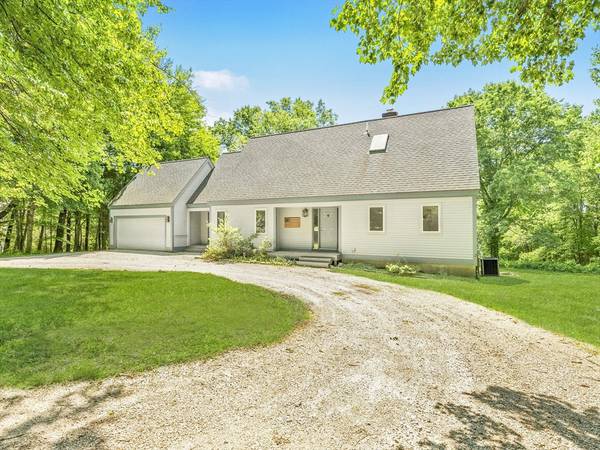For more information regarding the value of a property, please contact us for a free consultation.
Key Details
Sold Price $960,000
Property Type Single Family Home
Sub Type Single Family Residence
Listing Status Sold
Purchase Type For Sale
Square Footage 2,008 sqft
Price per Sqft $478
MLS Listing ID 73251189
Sold Date 07/26/24
Style Cape,Contemporary
Bedrooms 4
Full Baths 2
HOA Y/N false
Year Built 1992
Annual Tax Amount $12,612
Tax Year 2024
Lot Size 3.840 Acres
Acres 3.84
Property Description
This beautifully designed contemporary Cape on a cul-de-sac features clean lines and an open floor plan bathed in natural light. The open kitchen overlooks the dining area and living room with custom built-ins and fireplace. Hardwood floors shine here and into the first-floor primary suite. This suite also boasts a recently renovated full bath and laundry area. A second bedroom or office completes the first floor. Upstairs, you'll find two spacious bedrooms and another full bath. Skylights and high ceilings enhance the airy feel throughout. The full walkout unfinished basement offers endless potential for a recreation room, gym, or second home office. 2 car garage with ample storage plus a second entrance, mudroom area, and pantry for convenience. Enjoy tranquil views from the deck overlooking the rolling lawn and conservation land beyond. Conveniently close to commuting routes and featuring the highly-rated Acton Boxborough schools, this home is a perfect blend of comfort and style.
Location
State MA
County Middlesex
Zoning AR
Direction Use GPS
Rooms
Basement Full, Walk-Out Access, Unfinished
Primary Bedroom Level First
Dining Room Flooring - Hardwood, Open Floorplan
Kitchen Flooring - Vinyl, Open Floorplan
Interior
Interior Features Closet, Home Office
Heating Forced Air, Oil
Cooling Central Air
Flooring Tile, Carpet, Hardwood, Flooring - Wall to Wall Carpet
Fireplaces Number 1
Fireplaces Type Living Room
Appliance Water Heater
Laundry First Floor, Electric Dryer Hookup, Washer Hookup
Basement Type Full,Walk-Out Access,Unfinished
Exterior
Exterior Feature Porch, Deck
Garage Spaces 2.0
Community Features Public Transportation, Shopping, Walk/Jog Trails, Conservation Area, Highway Access, House of Worship, Public School, T-Station
Utilities Available for Electric Range, for Electric Dryer, Washer Hookup
Roof Type Shingle
Total Parking Spaces 8
Garage Yes
Building
Lot Description Cul-De-Sac, Wooded, Cleared, Gentle Sloping, Level
Foundation Concrete Perimeter
Sewer Private Sewer
Water Private
Architectural Style Cape, Contemporary
Schools
Elementary Schools Blanchard
Middle Schools Rj Grey Jhs
High Schools Abrhs
Others
Senior Community false
Acceptable Financing Contract
Listing Terms Contract
Read Less Info
Want to know what your home might be worth? Contact us for a FREE valuation!

Our team is ready to help you sell your home for the highest possible price ASAP
Bought with Michael Stein • Redfin Corp.



