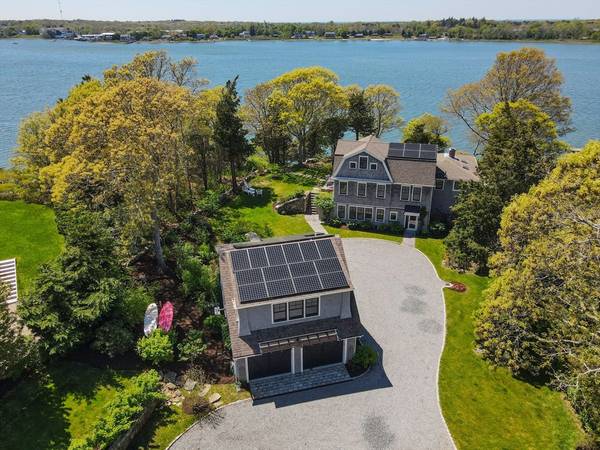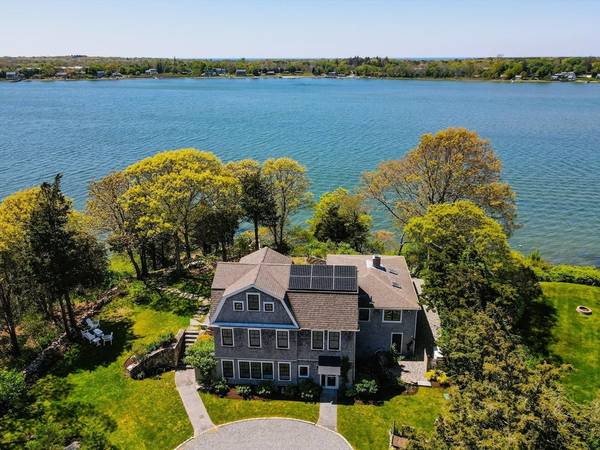For more information regarding the value of a property, please contact us for a free consultation.
Key Details
Sold Price $3,600,000
Property Type Single Family Home
Sub Type Single Family Residence
Listing Status Sold
Purchase Type For Sale
Square Footage 3,200 sqft
Price per Sqft $1,125
Subdivision Gibson Road
MLS Listing ID 73242391
Sold Date 07/29/24
Style Gambrel /Dutch
Bedrooms 4
Full Baths 5
Half Baths 2
HOA Y/N false
Year Built 1900
Annual Tax Amount $11,996
Tax Year 2024
Lot Size 0.690 Acres
Acres 0.69
Property Description
SIMPLY Spectacular! Contemporary 4BR Gambrel waterfront offers exquisite water views, private beach & open boating access to the Atlantic. Set atop a bluff in one of E. Orleans' most coveted neighborhoods, the residence & garage building have been artfully designed & meticulously crafted to offer every amenity. Luxurious yet understated, the main residence is light-filled & airy, w/ rooms featuring near-floor-to-ceiling windows that capture sweeping water views. Gourmet kitchen (2021) is sleek & contemporary w/ beautiful finishes, top-line appliances, & exceptional storage. Easy flowing living & dining areas offer wonderful water views and bring the outdoors in, opening to an elegant bluestone terrace for al fresco dining & entertaining. Detached garage (2019) hosts boat & buggies while spacious guest suite above includes kitchenette, bath, privacy & views. 40 Gibson Rd. offers refined coastal living & a phenomenal location for an active waterfront lifestyle. Note: owners in residence.
Location
State MA
County Barnstable
Zoning R
Direction In East Orleans: Main St. to Tonset Rd to L on Gibson to 40 on left (NO SIGN)
Rooms
Family Room Bathroom - Half, Closet/Cabinets - Custom Built, Flooring - Wood, High Speed Internet Hookup, Remodeled, Lighting - Overhead
Primary Bedroom Level Second
Dining Room Flooring - Hardwood, Window(s) - Picture, Exterior Access, High Speed Internet Hookup, Open Floorplan, Remodeled, Lighting - Overhead
Kitchen Bathroom - Full, Flooring - Hardwood, Countertops - Stone/Granite/Solid, Countertops - Upgraded, Cabinets - Upgraded, High Speed Internet Hookup, Open Floorplan, Gas Stove, Lighting - Overhead
Interior
Interior Features Wired for Sound, Internet Available - Broadband
Heating Electric, Active Solar
Cooling Central Air
Flooring Wood, Hardwood
Fireplaces Number 1
Fireplaces Type Living Room
Appliance Electric Water Heater, Range, Dishwasher, Microwave, Refrigerator, Washer, Dryer
Laundry Bathroom - Half, First Floor
Exterior
Exterior Feature Outdoor Gas Grill Hookup
Garage Spaces 2.0
Community Features Shopping, Walk/Jog Trails, Golf, Medical Facility, Bike Path, Highway Access, Marina, Public School
Utilities Available Outdoor Gas Grill Hookup
Waterfront Description Waterfront,Beach Front,Navigable Water,Deep Water Access,Private,Other (See Remarks),Ocean,Direct Access,Frontage,Other (See Remarks),0 to 1/10 Mile To Beach,Beach Ownership(Private,Public)
View Y/N Yes
View Scenic View(s)
Total Parking Spaces 10
Garage Yes
Waterfront Description Waterfront,Beach Front,Navigable Water,Deep Water Access,Private,Other (See Remarks),Ocean,Direct Access,Frontage,Other (See Remarks),0 to 1/10 Mile To Beach,Beach Ownership(Private,Public)
Building
Lot Description Gentle Sloping, Sloped
Foundation Concrete Perimeter
Sewer Inspection Required for Sale, Private Sewer
Water Public
Architectural Style Gambrel /Dutch
Schools
Elementary Schools Orleans Element
Others
Senior Community false
Read Less Info
Want to know what your home might be worth? Contact us for a FREE valuation!

Our team is ready to help you sell your home for the highest possible price ASAP
Bought with Non Member • Non Member Office



