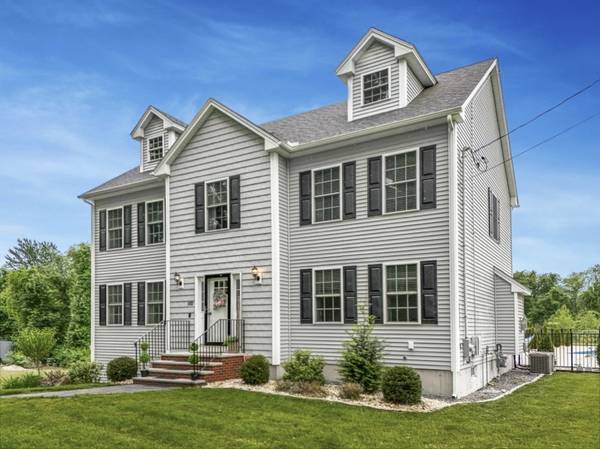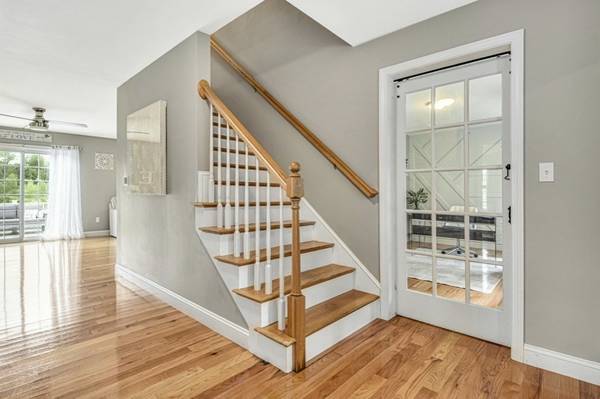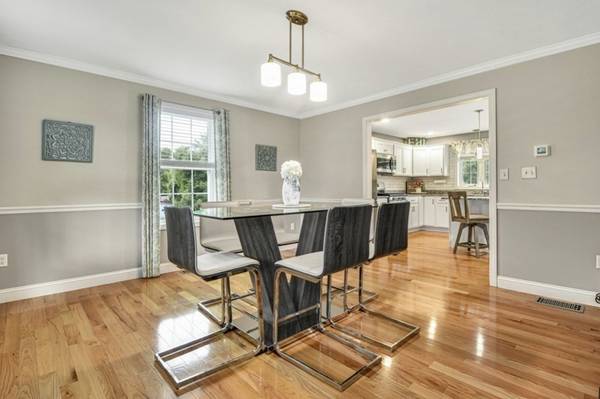For more information regarding the value of a property, please contact us for a free consultation.
Key Details
Sold Price $845,000
Property Type Single Family Home
Sub Type Single Family Residence
Listing Status Sold
Purchase Type For Sale
Square Footage 2,348 sqft
Price per Sqft $359
MLS Listing ID 73250798
Sold Date 07/29/24
Style Colonial
Bedrooms 4
Full Baths 2
Half Baths 1
HOA Y/N false
Year Built 2019
Annual Tax Amount $7,757
Tax Year 2024
Lot Size 1.300 Acres
Acres 1.3
Property Description
Step inside this expansive colonial home boasting 4 bedrooms, 3 bathrooms, and a convenient first-floor office. The seamless hardwood floors guide you through the open kitchen and inviting family room, leading to a delightful saltwater pool with the added luxury of a heated option for extended seasonal enjoyment. Upstairs, the Main Bedroom awaits with a walk-in closet and private bath, complemented by 3 additional bedrooms, a laundry area, and a versatile walk-up attic ready to become a bonus room. Relax in the seclusion of your beautifully landscaped backyard and take advantage of the nearby schools, local farm stands, and shops. Don't miss out on this exceptional property offering comfort, style, and endless possibilities!
Location
State MA
County Middlesex
Zoning R-1
Direction Wheeler Rd or Methuen St to Parker Rd
Rooms
Family Room Flooring - Hardwood, Open Floorplan, Recessed Lighting
Basement Full, Walk-Out Access, Interior Entry, Garage Access, Concrete, Unfinished
Primary Bedroom Level Second
Dining Room Flooring - Hardwood
Kitchen Flooring - Hardwood, Countertops - Stone/Granite/Solid, Kitchen Island, Wet Bar, Deck - Exterior, Exterior Access, Open Floorplan, Recessed Lighting, Slider, Gas Stove
Interior
Interior Features Recessed Lighting, Office, Walk-up Attic
Heating Forced Air, Natural Gas
Cooling Central Air
Flooring Wood, Tile, Carpet, Flooring - Hardwood
Fireplaces Number 1
Fireplaces Type Family Room
Appliance Gas Water Heater, Tankless Water Heater, Range, Dishwasher, Disposal, Refrigerator, Washer, Dryer, Wine Refrigerator
Laundry Electric Dryer Hookup, Washer Hookup, Second Floor
Basement Type Full,Walk-Out Access,Interior Entry,Garage Access,Concrete,Unfinished
Exterior
Exterior Feature Deck - Composite, Patio, Pool - Inground Heated, Cabana, Rain Gutters, Storage, Screens, Fenced Yard
Garage Spaces 2.0
Fence Fenced
Pool Pool - Inground Heated
Community Features Shopping, Park, Walk/Jog Trails, Golf, Conservation Area, Highway Access, Public School
Utilities Available for Gas Range, for Electric Dryer, Washer Hookup
Roof Type Shingle
Total Parking Spaces 4
Garage Yes
Private Pool true
Building
Lot Description Wooded, Level
Foundation Concrete Perimeter
Sewer Public Sewer
Water Public
Architectural Style Colonial
Schools
Elementary Schools Campbell
Middle Schools Richardson
High Schools Dhs
Others
Senior Community false
Acceptable Financing Seller W/Participate
Listing Terms Seller W/Participate
Read Less Info
Want to know what your home might be worth? Contact us for a FREE valuation!

Our team is ready to help you sell your home for the highest possible price ASAP
Bought with Albert Silva • Invest Realty Group



