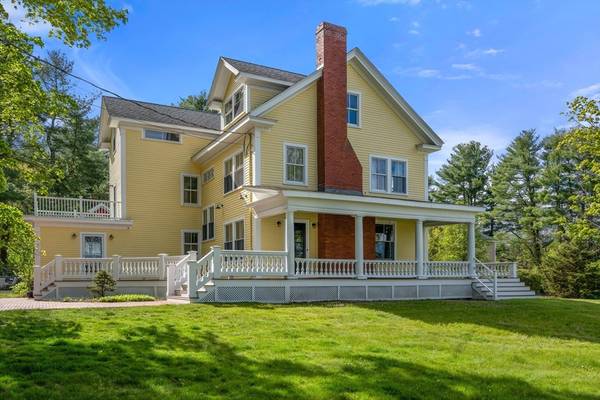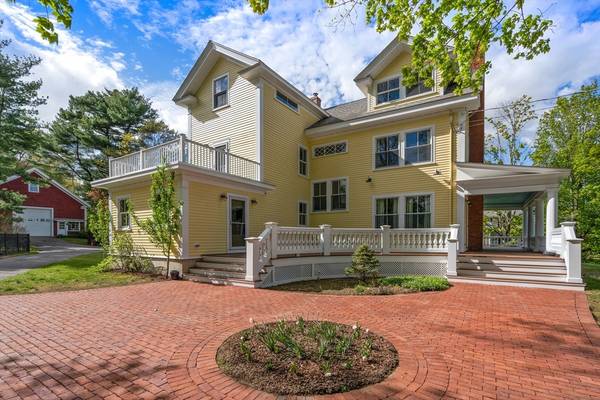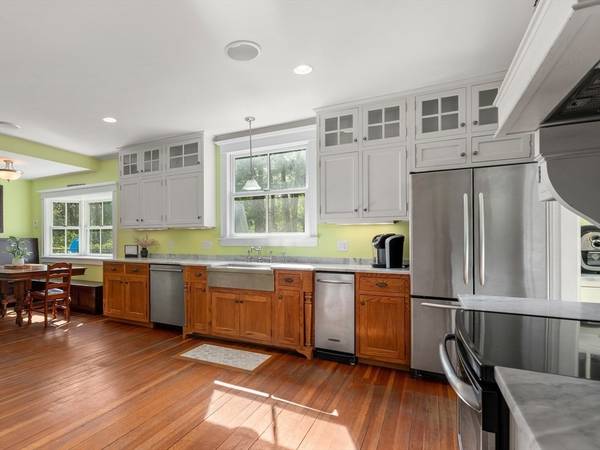For more information regarding the value of a property, please contact us for a free consultation.
Key Details
Sold Price $1,315,000
Property Type Single Family Home
Sub Type Single Family Residence
Listing Status Sold
Purchase Type For Sale
Square Footage 4,025 sqft
Price per Sqft $326
MLS Listing ID 73237758
Sold Date 07/29/24
Style Antique
Bedrooms 5
Full Baths 4
HOA Y/N false
Year Built 1860
Annual Tax Amount $11,502
Tax Year 2024
Lot Size 1.530 Acres
Acres 1.53
Property Description
$100,000 Price improvement! Tremendous value for this sunny and bright circa 1860 farmhouse boasting over 4,000sf, 5 bedrooms, 4 full baths and on 1.53 acres. The charming wrap around porch welcomes you into character and architecture of a time gone by, beautifully renovated with all the amenities of today's living. Spacious layout includes open and warm family room with original fireplace, first floor office or playroom and dining room with walls of windows; all with mahogany molding. Updated kitchen, flooded with natural light, has custom cabinetry, s/s appliances and butler's pantry. Next level has 4 large bedrooms & 2 full baths, all with hardwood floors, custom moldings and endless character. 3rd floor suite with full bath ready for customizing, walk-in-closet and bonus room. Outside is a large barn with plenty of parking or for car enthusiasts. In ground pool and pool house! Steps to coffee shops, restaurants, ice cream shop and grocery stores make this a convenient location
Location
State MA
County Middlesex
Zoning res
Direction Boston Post Road (rt 20) to Highland Ave
Rooms
Family Room Flooring - Hardwood, Recessed Lighting
Basement Full
Primary Bedroom Level Third
Dining Room Flooring - Hardwood, Window(s) - Bay/Bow/Box
Kitchen Flooring - Hardwood, Window(s) - Bay/Bow/Box, Pantry, Recessed Lighting, Stainless Steel Appliances
Interior
Interior Features Recessed Lighting, Bathroom - Full, Office, Mud Room, Bonus Room, Bathroom
Heating Forced Air, Oil
Cooling Central Air
Flooring Flooring - Hardwood, Flooring - Stone/Ceramic Tile
Fireplaces Number 3
Fireplaces Type Dining Room, Family Room, Bedroom
Appliance Range, Dishwasher, Refrigerator, Washer, Dryer
Laundry Second Floor
Basement Type Full
Exterior
Exterior Feature Deck, Pool - Inground, Barn/Stable, Professional Landscaping
Garage Spaces 6.0
Pool In Ground
Community Features Shopping, Walk/Jog Trails, Highway Access
Roof Type Shingle
Total Parking Spaces 12
Garage Yes
Private Pool true
Building
Lot Description Wooded, Easements
Foundation Stone
Sewer Private Sewer
Water Public
Architectural Style Antique
Schools
Elementary Schools Loring
Middle Schools Curtis Jr High
High Schools Lincoln Sudbury
Others
Senior Community false
Read Less Info
Want to know what your home might be worth? Contact us for a FREE valuation!

Our team is ready to help you sell your home for the highest possible price ASAP
Bought with Tara Wilstein • Compass



