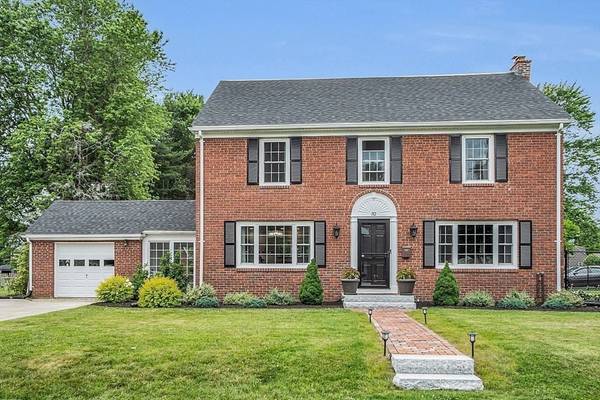For more information regarding the value of a property, please contact us for a free consultation.
Key Details
Sold Price $525,000
Property Type Single Family Home
Sub Type Single Family Residence
Listing Status Sold
Purchase Type For Sale
Square Footage 2,094 sqft
Price per Sqft $250
MLS Listing ID 73253929
Sold Date 07/29/24
Style Colonial
Bedrooms 3
Full Baths 1
Half Baths 1
HOA Y/N false
Year Built 1951
Annual Tax Amount $5,432
Tax Year 2024
Lot Size 0.270 Acres
Acres 0.27
Property Description
Welcome to your dream home! This elegant 3-bedroom, 1.5-bathroom Colonial features resurfaced hardwood floors, custom crown molding, and Pella windows. Major updates include a new furnace, oil tank, and electric service (2018). The open floor plan flows from the spacious dining room to a redesigned kitchen with granite countertops and modern appliances (2022). Relax in the front-to-back living room with a cozy fireplace (inspected 2024) or enjoy the remodeled half-bath (2023) and sunroom with access to a fenced, beautifully landscaped yard, new brick walkway (2024), and patio (2023). Upstairs, the main bedroom boasts a walk-in closet, alongside two additional bedrooms and a full bath. The walk-up attic and basement offer potential for extra living space or storage. This home is move-in ready, inviting you to make it your own! OFFER DEADLINE - Tues 6/25 at 12 noon.
Location
State MA
County Worcester
Zoning R3
Direction Rte 12 to Fairlawn Ave, R onto Walnut, L onto Pine
Rooms
Basement Full, Interior Entry, Bulkhead, Concrete
Primary Bedroom Level Second
Dining Room Flooring - Hardwood
Kitchen Flooring - Stone/Ceramic Tile, Pantry, Countertops - Stone/Granite/Solid, Kitchen Island, Recessed Lighting, Remodeled, Crown Molding
Interior
Interior Features Ceiling Fan(s), Slider, Sun Room
Heating Forced Air, Oil
Cooling Central Air, None
Flooring Laminate
Fireplaces Number 1
Fireplaces Type Living Room
Appliance Range, Dishwasher, Microwave, Refrigerator, Washer, Dryer
Basement Type Full,Interior Entry,Bulkhead,Concrete
Exterior
Exterior Feature Patio, Rain Gutters, Screens, Fenced Yard, Garden
Garage Spaces 1.0
Fence Fenced
Roof Type Shingle
Total Parking Spaces 4
Garage Yes
Building
Lot Description Corner Lot, Cleared, Level
Foundation Block
Sewer Private Sewer
Water Public
Architectural Style Colonial
Others
Senior Community false
Read Less Info
Want to know what your home might be worth? Contact us for a FREE valuation!

Our team is ready to help you sell your home for the highest possible price ASAP
Bought with Sarah Hansen • Berkshire Hathaway HomeServices Commonwealth Real Estate



