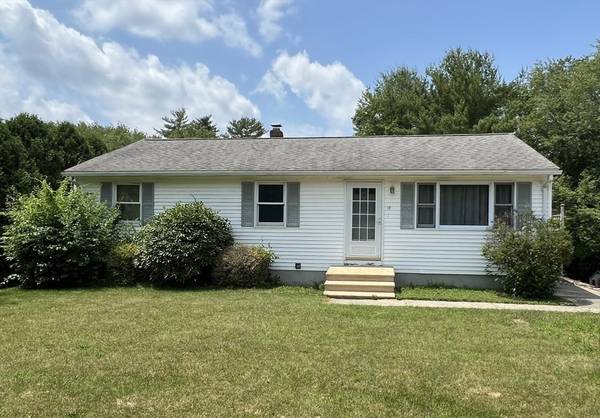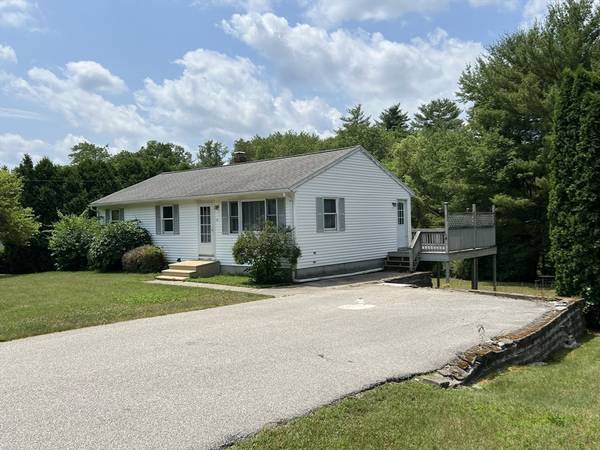For more information regarding the value of a property, please contact us for a free consultation.
Key Details
Sold Price $320,000
Property Type Single Family Home
Sub Type Single Family Residence
Listing Status Sold
Purchase Type For Sale
Square Footage 1,008 sqft
Price per Sqft $317
MLS Listing ID 73258886
Sold Date 07/26/24
Style Ranch
Bedrooms 3
Full Baths 1
HOA Y/N false
Year Built 1986
Annual Tax Amount $3,301
Tax Year 2024
Lot Size 0.770 Acres
Acres 0.77
Property Description
OFFER DEADLINE WED, 7/3 by 8:00 pm Home At Last! Destination? 12 Surrey Lane! Finally ~ enjoy the simple life in this Affordable 5 Rm, 3 BR, 1 BA, 1,008 SF+/- Ranch Style Home built in 1986, situated on almost an acre (0.77) of beautiful land in a neighborhood setting where you can ride your bicycle, walk your dog, chat with your neighbors or just hang out in the lg private back yard & have a BBQ! Offers 124' of road frontage. There is a finished LL 24'x25' +/- Playroom w/pine wood walls & wood ceilings, built in dry-bar, walk-in closet, slate stone hearth w/wood/coal stove & double wide folding doors that open to the 12'x24' +/- unfinished basement area, with washer & dryer & walkout access to the back yard. Electric BB Heat w/individual room thermostats, Rheem Performance Platinum 80 gal. Electric Hot Water Heater, Roof is approx.10 yrs old, municipal water & sewer, paved driveway w/ample off-street parking, wide lot & land area may have potential for a garage addition.
Location
State MA
County Worcester
Zoning SFR-12
Direction I-395 To Rt 193 Thompson Rd-Lake Parkway/Klebart Ave-left School St-right Brookside-left Surrey-#12
Rooms
Family Room Ceiling Fan(s), Walk-In Closet(s), Flooring - Stone/Ceramic Tile, Flooring - Wall to Wall Carpet, Lighting - Sconce
Basement Full, Finished, Walk-Out Access, Interior Entry, Unfinished
Primary Bedroom Level First
Kitchen Ceiling Fan(s), Flooring - Vinyl, Dining Area, Deck - Exterior, Exterior Access, Lighting - Overhead
Interior
Heating Electric Baseboard, Electric, Wood, Wood Stove
Cooling None
Flooring Vinyl, Laminate
Appliance Electric Water Heater, Water Heater, Range, Dishwasher, Refrigerator, Washer, Dryer, Range Hood
Laundry In Basement, Electric Dryer Hookup, Washer Hookup
Basement Type Full,Finished,Walk-Out Access,Interior Entry,Unfinished
Exterior
Exterior Feature Deck - Wood
Community Features Shopping, Walk/Jog Trails, Medical Facility, Highway Access, House of Worship, Marina, Private School, Public School
Utilities Available for Electric Range, for Electric Oven, for Electric Dryer, Washer Hookup
Waterfront Description Beach Front,Lake/Pond,Beach Ownership(Public)
Roof Type Shingle
Total Parking Spaces 4
Garage No
Waterfront Description Beach Front,Lake/Pond,Beach Ownership(Public)
Building
Lot Description Easements
Foundation Concrete Perimeter
Sewer Public Sewer
Water Public
Architectural Style Ranch
Schools
Elementary Schools Public/Private
Middle Schools Public/Private
High Schools Bartlet/Baypath
Others
Senior Community false
Acceptable Financing Contract
Listing Terms Contract
Read Less Info
Want to know what your home might be worth? Contact us for a FREE valuation!

Our team is ready to help you sell your home for the highest possible price ASAP
Bought with Kim German • Quinsigamond Realty



