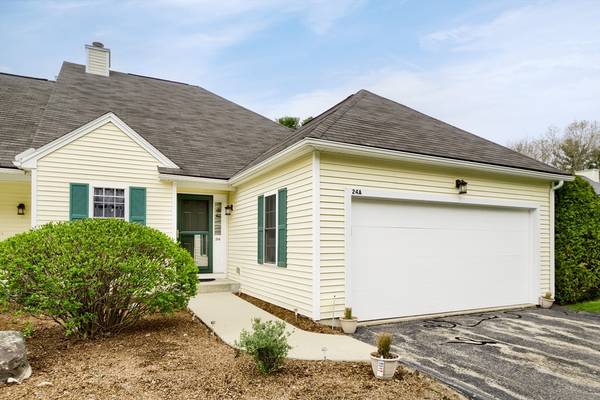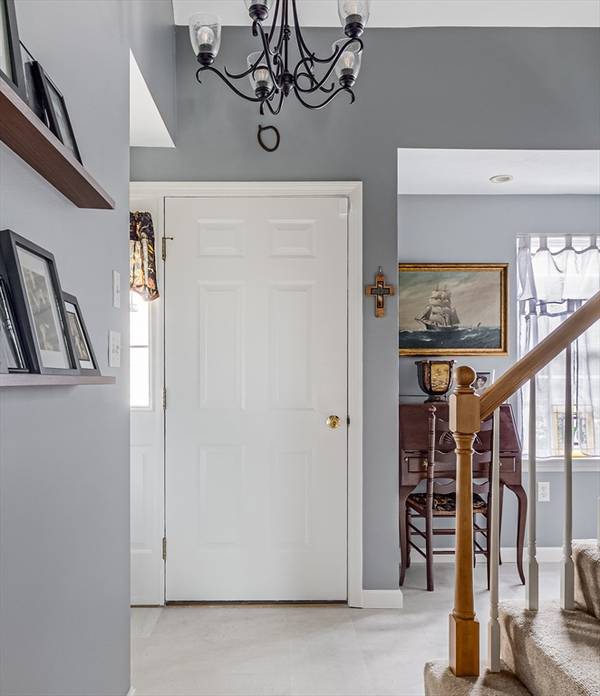For more information regarding the value of a property, please contact us for a free consultation.
Key Details
Sold Price $515,000
Property Type Condo
Sub Type Condominium
Listing Status Sold
Purchase Type For Sale
Square Footage 2,200 sqft
Price per Sqft $234
MLS Listing ID 73230622
Sold Date 07/31/24
Bedrooms 2
Full Baths 3
HOA Fees $500/mo
Year Built 1999
Annual Tax Amount $5,666
Tax Year 2024
Property Description
STUNNING End-Unit Townhouse with first floor main bedroom & bathroom in sought after Sutton "Woodburyville Heights". Open concept with gleaming hardwood flooring throughout main level. Prestigious kitchen features custom granite countertops, soft close cabinets and stainless appliances including induction stove. Vaulted ceilings with gas fireplace and skylight. Many luxurious and ease of life amenities fill this pristine home, including automatic retractable deck awning, large slider to back deck from main bedroom, central vacuum, coat closet in entry hall, and shower with tub safety cutout (American Standard). Finished basement with exterior access has its own mini kitchen, office, and storage area, can be used as additional living space, home gym, or large family room. Recent upgrades include: New heating system, New thermostat and New water heater. Home needs absolutely nothing, book a showing today!
Location
State MA
County Worcester
Zoning R1
Direction 146 To Boston rd To Cold Spring
Rooms
Family Room Bathroom - Full, Walk-In Closet(s), Flooring - Wall to Wall Carpet, Exterior Access, Open Floorplan, Recessed Lighting, Slider
Basement Y
Primary Bedroom Level Main, First
Kitchen Countertops - Stone/Granite/Solid, Open Floorplan, Recessed Lighting, Stainless Steel Appliances
Interior
Interior Features Central Vacuum
Heating Forced Air, Natural Gas
Cooling Central Air
Flooring Tile, Carpet, Hardwood
Fireplaces Number 1
Fireplaces Type Living Room
Appliance Range, Dishwasher, Disposal, Refrigerator
Laundry Main Level, Electric Dryer Hookup, Washer Hookup, First Floor, In Unit
Basement Type Y
Exterior
Garage Spaces 2.0
Total Parking Spaces 2
Garage Yes
Building
Story 3
Sewer Public Sewer
Water Public
Others
Senior Community false
Read Less Info
Want to know what your home might be worth? Contact us for a FREE valuation!

Our team is ready to help you sell your home for the highest possible price ASAP
Bought with Jane O'Connor • Coldwell Banker Realty - Worcester



