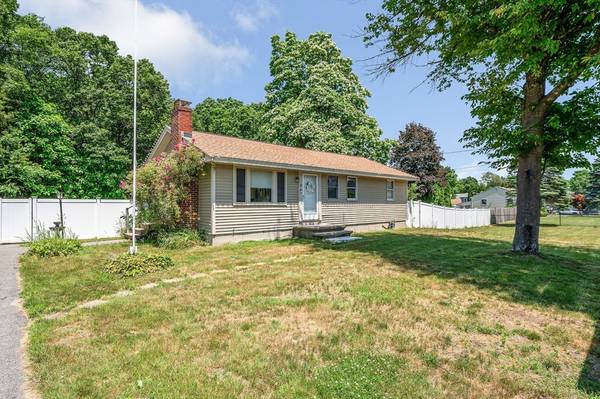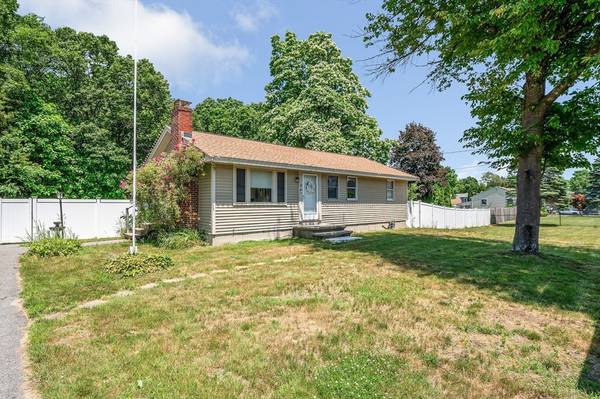For more information regarding the value of a property, please contact us for a free consultation.
Key Details
Sold Price $575,000
Property Type Single Family Home
Sub Type Single Family Residence
Listing Status Sold
Purchase Type For Sale
Square Footage 1,128 sqft
Price per Sqft $509
MLS Listing ID 73254523
Sold Date 07/30/24
Style Ranch
Bedrooms 3
Full Baths 1
HOA Y/N false
Year Built 1961
Annual Tax Amount $5,653
Tax Year 2024
Lot Size 0.490 Acres
Acres 0.49
Property Description
Discover the epitome of convenience and charm with this inviting single-level home boasting a spacious half-acre fenced yard. Gleaming hardwood floors welcome you into the living room filled with large picture window and cozy fireplace. A kitchen adorned with a stylish tile backsplash enhances its contemporary appeal. The counter seamlessly opens to the living room, creating a sociable atmosphere perfect for gatherings. An inviting eat-in area features a slider, flooding the space with natural light and offering convenient access to the outdoors. Featuring an oversized shed, ideal for hobbyists or woodworkers. Bedrooms all with hardwood floors. Enjoy seamless indoor-outdoor living with a large back deck, perfect for entertaining or relaxing in privacy. Open stairs lead to a basement with plenty of space just awaiting your personal touch. Complete with a generous driveway, this residence embodies comfort and functionality at its finest. Open House Saturday and Sunday 11 to 12:30!
Location
State MA
County Middlesex
Zoning 3
Direction Route 129 to Baldwin Rd to Silverbirch OR Boston Rd (3A) to Allen Rd to Baldwin Rd to Silverbirch Rd
Rooms
Basement Full, Partially Finished, Bulkhead
Primary Bedroom Level First
Kitchen Flooring - Stone/Ceramic Tile, Kitchen Island, Open Floorplan
Interior
Heating Forced Air, Natural Gas
Cooling Wall Unit(s), None
Flooring Wood, Tile, Wood Laminate
Fireplaces Number 1
Fireplaces Type Living Room
Appliance Gas Water Heater, Range, Dishwasher, Refrigerator, Washer, Dryer
Laundry In Basement, Gas Dryer Hookup
Basement Type Full,Partially Finished,Bulkhead
Exterior
Exterior Feature Deck, Patio, Rain Gutters, Storage, Fenced Yard
Fence Fenced/Enclosed, Fenced
Community Features Shopping, Tennis Court(s), Park, Golf, Highway Access, Public School
Utilities Available for Gas Range, for Gas Dryer
Roof Type Shingle
Total Parking Spaces 4
Garage No
Building
Lot Description Cleared, Level
Foundation Concrete Perimeter
Sewer Public Sewer
Water Public
Schools
Elementary Schools Jfk
Middle Schools Locke Middle
High Schools Bmhs
Others
Senior Community false
Read Less Info
Want to know what your home might be worth? Contact us for a FREE valuation!

Our team is ready to help you sell your home for the highest possible price ASAP
Bought with Paul Dunton • RE/MAX Triumph Realty



