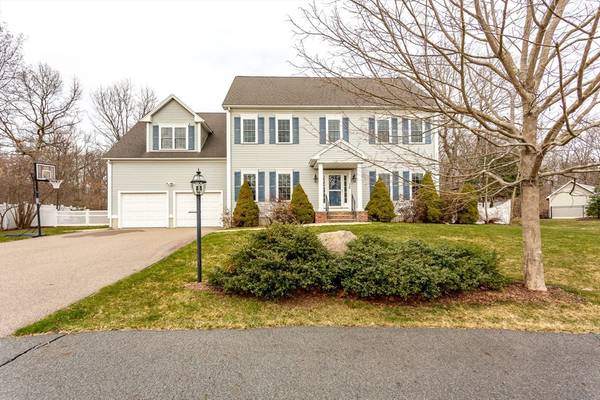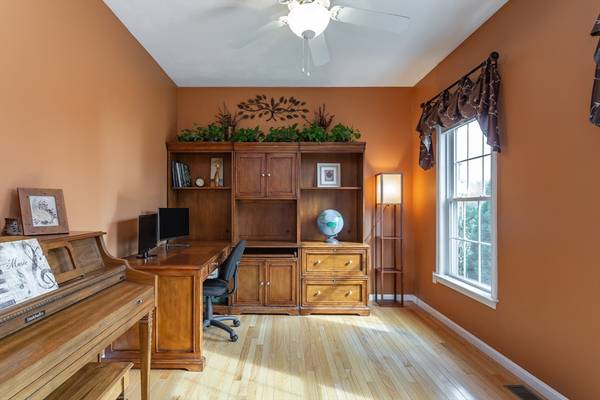For more information regarding the value of a property, please contact us for a free consultation.
Key Details
Sold Price $875,000
Property Type Single Family Home
Sub Type Single Family Residence
Listing Status Sold
Purchase Type For Sale
Square Footage 2,899 sqft
Price per Sqft $301
Subdivision Walnut Hill Estates
MLS Listing ID 73221262
Sold Date 07/31/24
Style Colonial
Bedrooms 4
Full Baths 2
Half Baths 1
HOA Fees $66/ann
HOA Y/N true
Year Built 2008
Annual Tax Amount $8,798
Tax Year 2024
Lot Size 0.470 Acres
Acres 0.47
Property Description
**OPEN HOUSE 4/13/24 from 11-12:30** Welcome to Walnut Hill Estates where this 4 bedroom, 2.5 bath Custom built Colonial sits proudly on a Premier Lot. Walking through the front door you will quickly fall in love with the grand foyer that leads to a private home office, formal dining room, 1/2 bath, mudroom & a large family room with a wood burning fireplace. The kitchen includes granite counters, maple solid wood cabinets & newly installed s/s appliances. The second floor includes a reading nook along with 4 large bedrooms, full bath with double sink vanity, 2nd floor laundry room & a Primary Suite that features an EnSuite with a soaking jet tub & walk in closet! This home also includes gorgeous hardwood floors, central vacuum, central air, a private screened in handicapped accessible deck that over looks the private back yard that also abuts the walking trails. The 2 bay garage also includes access to the back yard and a second egress to the basement! Private showings begin 4/9/24.
Location
State MA
County Norfolk
Zoning RES
Direction please use GPS.
Rooms
Basement Full, Interior Entry, Garage Access, Concrete
Interior
Interior Features Central Vacuum
Heating Forced Air, Baseboard, Oil
Cooling Central Air
Flooring Carpet, Hardwood
Fireplaces Number 1
Appliance Range, Dishwasher, Microwave, Refrigerator
Basement Type Full,Interior Entry,Garage Access,Concrete
Exterior
Exterior Feature Porch - Screened, Rain Gutters, Professional Landscaping, Sprinkler System
Garage Spaces 2.0
Community Features Public Transportation, Shopping, Walk/Jog Trails, Medical Facility, Laundromat, Highway Access, Public School, Sidewalks
Utilities Available for Electric Range
Roof Type Shingle
Total Parking Spaces 4
Garage Yes
Building
Lot Description Cul-De-Sac
Foundation Concrete Perimeter
Sewer Public Sewer
Water Public
Others
Senior Community false
Read Less Info
Want to know what your home might be worth? Contact us for a FREE valuation!

Our team is ready to help you sell your home for the highest possible price ASAP
Bought with Christine Molla • Costello Realty



