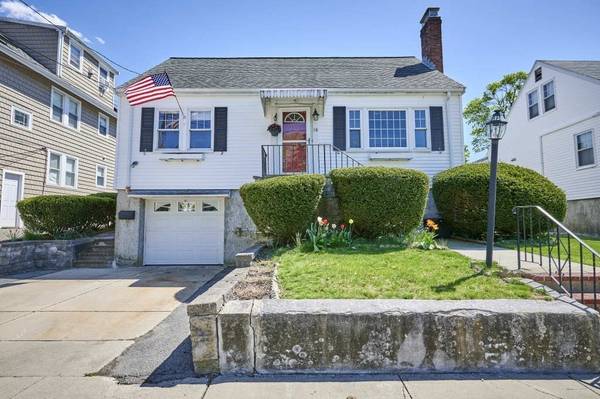For more information regarding the value of a property, please contact us for a free consultation.
Key Details
Sold Price $835,000
Property Type Single Family Home
Sub Type Single Family Residence
Listing Status Sold
Purchase Type For Sale
Square Footage 1,726 sqft
Price per Sqft $483
MLS Listing ID 73249932
Sold Date 07/31/24
Style Cape
Bedrooms 3
Full Baths 1
Half Baths 1
HOA Y/N false
Year Built 1953
Annual Tax Amount $7,497
Tax Year 2024
Lot Size 7,840 Sqft
Acres 0.18
Property Description
Unbeatable location for this storybook Cape with a yard you won't believe until you see it. Well maintained home featuring 3 levels of living with 3 bedrooms, 1.5 baths, fireplaced living room, formal dining room with built-in china cabinet and pass through to well equipped kitchen with new stove. Family room with sliders to deck shaded by a remote awning, plus patio, and an incredible 2 tiered back yard with attractive above ground pool with 2020 liner, storage shed, all set on a gorgeous 7864 square foot landscaped lot that combines year round living and vacation home all in one. Additional features include Central Air, efficient modern heating system, blown-in insulation, finished basement with expansion potential, and garage under with direct access to house. Set on a quiet street, this awesome location is less than a half mile to the Commuter Rail and close to Roxbury Latin School, Millennium Park, Billings Field, bike trails, great eateries, supermarkets, and shopping.
Location
State MA
County Suffolk
Area West Roxbury
Zoning R1
Direction Centre St or Spring St to Alaric
Rooms
Family Room Flooring - Laminate, Cable Hookup, Chair Rail, Deck - Exterior, Exterior Access, Recessed Lighting, Slider
Basement Full, Finished, Interior Entry, Garage Access, Bulkhead, Sump Pump, Concrete
Primary Bedroom Level First
Dining Room Closet/Cabinets - Custom Built, Flooring - Hardwood, Chair Rail, Lighting - Overhead, Crown Molding
Kitchen Ceiling Fan(s), Flooring - Stone/Ceramic Tile, Recessed Lighting, Lighting - Pendant
Interior
Interior Features Walk-In Closet(s), Closet, Lighting - Overhead, Bonus Room, Internet Available - Broadband
Heating Baseboard, Natural Gas
Cooling Central Air
Flooring Tile, Hardwood, Concrete
Fireplaces Number 1
Fireplaces Type Living Room
Appliance Gas Water Heater, Range, Dishwasher, Disposal, Microwave, Refrigerator, Washer, Dryer, Plumbed For Ice Maker
Laundry Dryer Hookup - Electric, Washer Hookup, In Basement, Electric Dryer Hookup
Basement Type Full,Finished,Interior Entry,Garage Access,Bulkhead,Sump Pump,Concrete
Exterior
Exterior Feature Deck - Composite, Patio, Pool - Above Ground, Rain Gutters, Storage, Screens, Fenced Yard
Garage Spaces 1.0
Fence Fenced/Enclosed, Fenced
Pool Above Ground
Community Features Public Transportation, Shopping, Park, Walk/Jog Trails, Medical Facility, Bike Path, Conservation Area, Highway Access, House of Worship, Private School, Public School, T-Station, Sidewalks
Utilities Available for Electric Range, for Electric Oven, for Electric Dryer, Washer Hookup, Icemaker Connection
Roof Type Shingle
Total Parking Spaces 2
Garage Yes
Private Pool true
Building
Foundation Concrete Perimeter
Sewer Public Sewer
Water Public
Architectural Style Cape
Others
Senior Community false
Read Less Info
Want to know what your home might be worth? Contact us for a FREE valuation!

Our team is ready to help you sell your home for the highest possible price ASAP
Bought with Montivista Real Estate Group • eXp Realty



