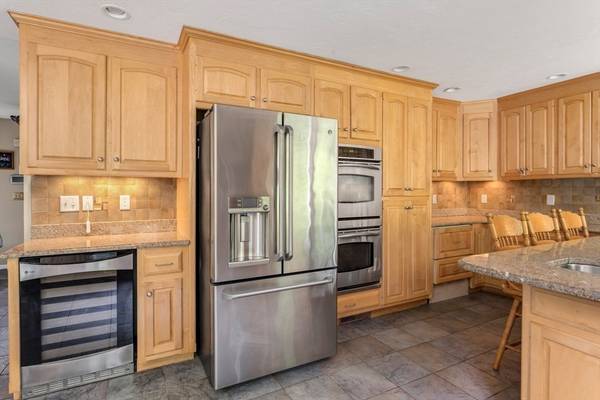For more information regarding the value of a property, please contact us for a free consultation.
Key Details
Sold Price $750,000
Property Type Single Family Home
Sub Type Single Family Residence
Listing Status Sold
Purchase Type For Sale
Square Footage 3,395 sqft
Price per Sqft $220
MLS Listing ID 73241047
Sold Date 07/31/24
Style Colonial
Bedrooms 6
Full Baths 4
Half Baths 1
HOA Y/N false
Year Built 1993
Annual Tax Amount $9,084
Tax Year 2024
Lot Size 1.390 Acres
Acres 1.39
Property Description
Bring your dreams and vision to this 6 bdrm, 4.5 bath home situated on a beautiful 1.39 acre level lot on a cul-de-sac. The 1st floor is comprised of a large, cabinet packed kitchen w/ breakfast bar & 2nd sink, dbl oven, 2 addl refrigerator drawers, granite counters, gas cooktop & slider out to a huge back deck. Adjacent LR w/ wood burning FP. Front office w/ multiple custom built-in desks as well as a beautiful coffered wood ceiling & a 1/2 bath w/ laundry area. Upstairs you will find all 6 bdrms & 3 full baths including a primary bedroom w/ private balcony overlooking the back yard & heated inground pool area. The great room/family room in the finished walk out lower level has a wet bar area is great for movie nights or the big game. Addl bonus room could be a great office & it connects to another full bath w/ stackable laundry. Added bonuses: NEW H20 heater, hrdwds thurout most of home, TOWN WATER/SEWER/GAS & ample storage inside and out. Great opportunity for 1 lucky buyer!
Location
State MA
County Norfolk
Zoning res
Direction Pine to Sunken Meadow to John Edwards Circle - at end of cul-de-sac
Rooms
Family Room Closet/Cabinets - Custom Built, Flooring - Wall to Wall Carpet, Wet Bar
Basement Full, Finished, Walk-Out Access, Interior Entry
Primary Bedroom Level Second
Kitchen Flooring - Stone/Ceramic Tile, Dining Area, Pantry, Countertops - Stone/Granite/Solid, Breakfast Bar / Nook, Stainless Steel Appliances
Interior
Interior Features Bathroom - Full, Closet/Cabinets - Custom Built, Decorative Molding, Bedroom, Bathroom, Office
Heating Baseboard, Natural Gas
Cooling Central Air
Flooring Flooring - Hardwood
Fireplaces Number 2
Fireplaces Type Living Room
Appliance Water Heater, Range, Dishwasher, Disposal, Microwave, Refrigerator, Washer, Dryer
Laundry First Floor
Basement Type Full,Finished,Walk-Out Access,Interior Entry
Exterior
Exterior Feature Deck - Wood, Patio, Pool - Inground Heated, Storage
Garage Spaces 2.0
Pool Pool - Inground Heated
Community Features Public Transportation, Shopping, Pool, Tennis Court(s), Walk/Jog Trails, Golf, T-Station, University
Roof Type Shingle
Total Parking Spaces 4
Garage Yes
Private Pool true
Building
Lot Description Cul-De-Sac
Foundation Concrete Perimeter
Sewer Public Sewer
Water Public
Architectural Style Colonial
Schools
Elementary Schools Kennedy
Middle Schools Horace Mann
High Schools Fhs
Others
Senior Community false
Read Less Info
Want to know what your home might be worth? Contact us for a FREE valuation!

Our team is ready to help you sell your home for the highest possible price ASAP
Bought with James Hogan • RE/MAX Real Estate Center



